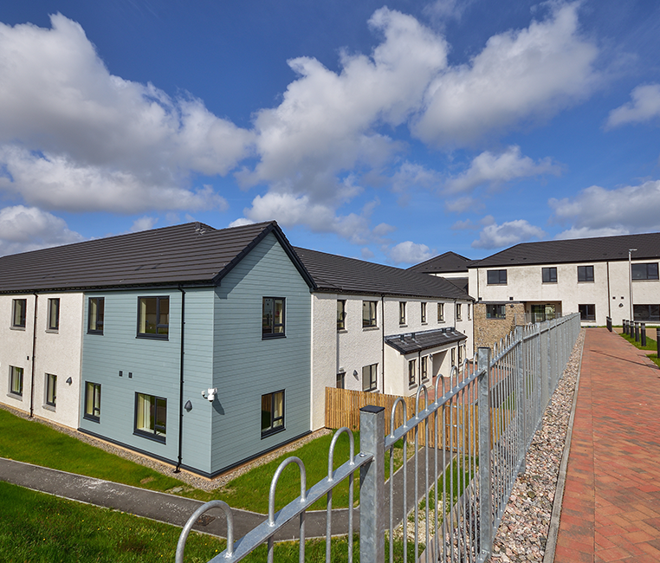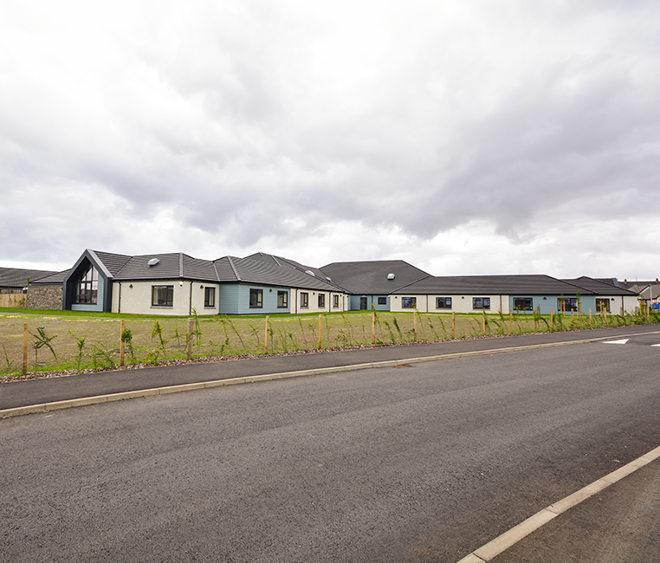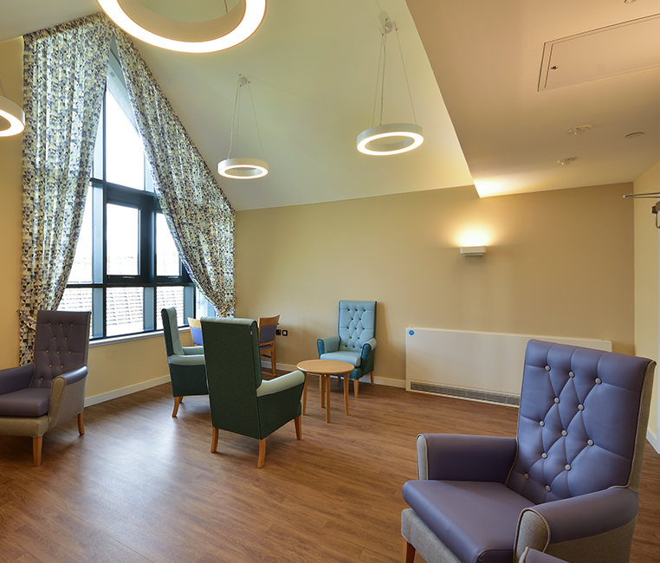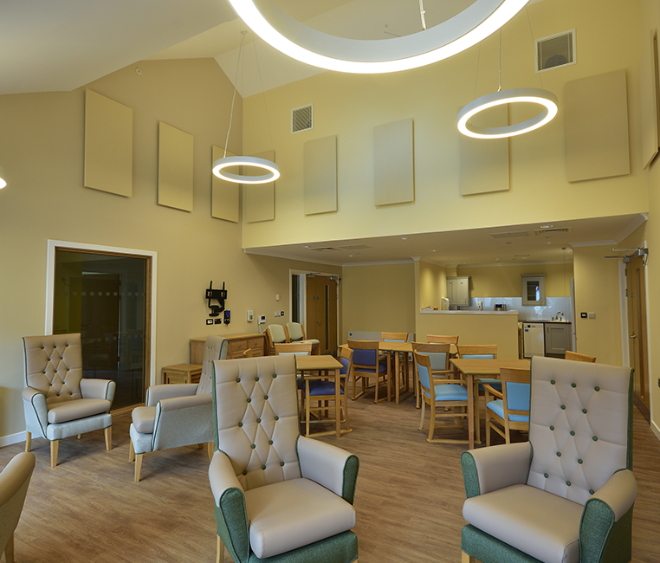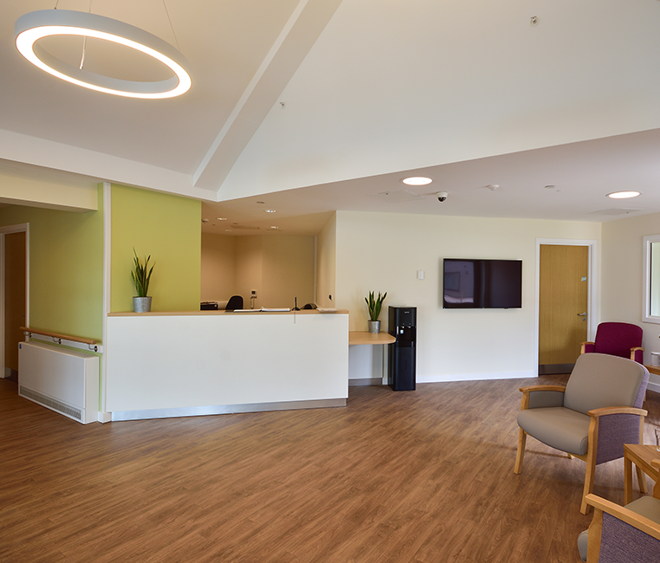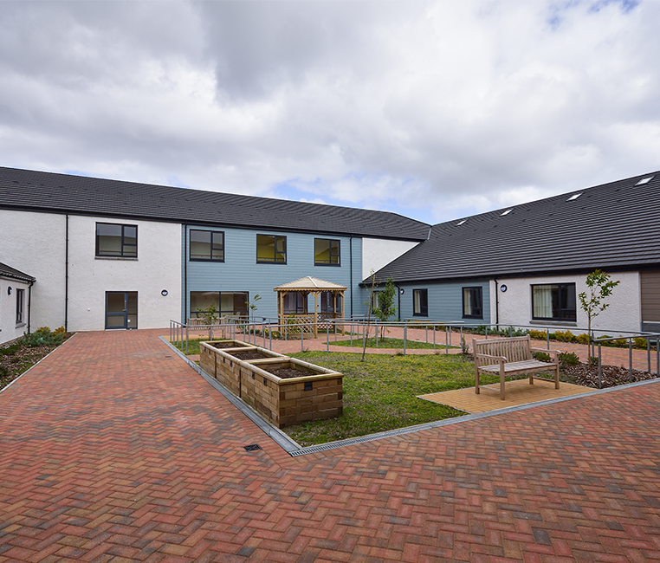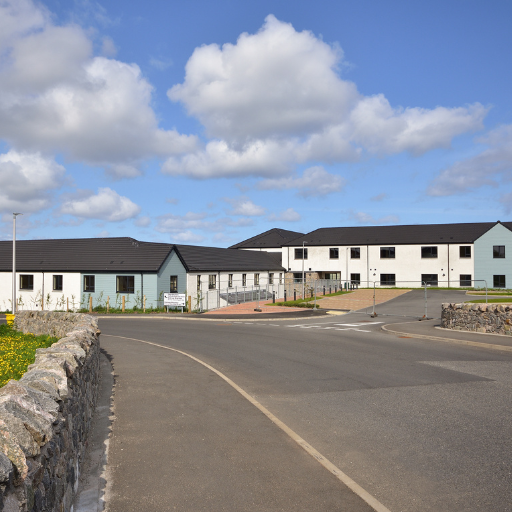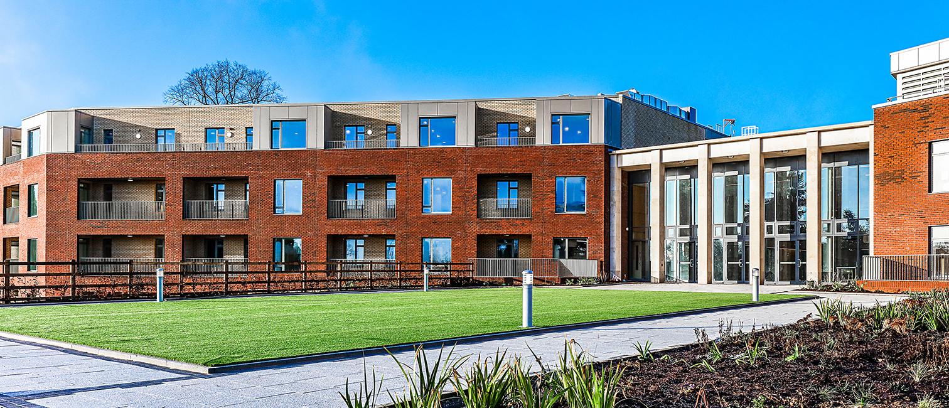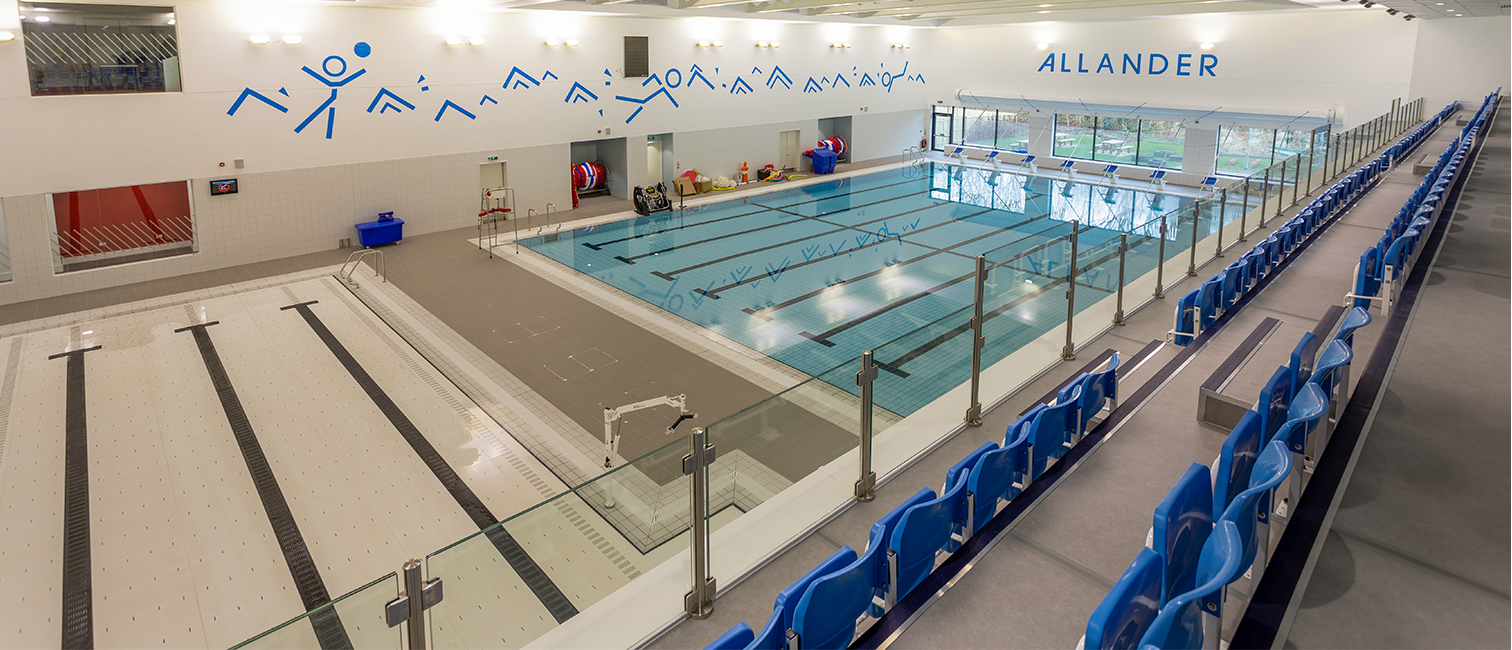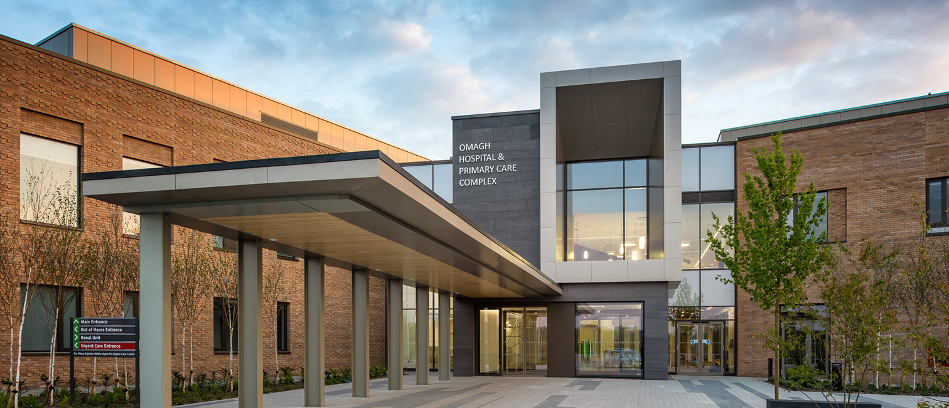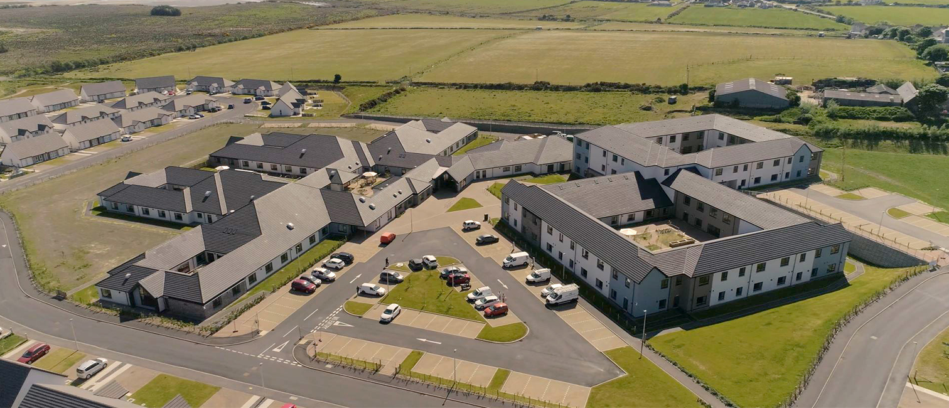
Client
Comhairle nan Eilean Siar and Hebridean Housing Partnership
Value
£32,650,000
The Goathill development brings together a residential Care Home and Housing with Extra Care Facility in Stornoway.
The Goathill project was a hugely ambitious development which brought together a 52-bed residential Care Home and 50-unit Housing with Extra Care Facility and was delivered by the Comhairle in partnership with the Western Isles Integration Joint Board and Hebridean Housing Partnership.
The state-of-the-art facility was built to address a projected shortfall in the region of suitable residential and extra care accommodation. It was the first project of its kind in the Western Isles.
The facility provides accommodation to meet a range of care needs and levels of dependency for the elderly population in the area.
From the outset, the project received advice and design consultancy from the University of Stirling’s Dementia Services Development Centre (DSDC). Their involvement helped to inform staffing and operating models for the facilities and to define best practice finishes within areas.
Works comprised the construction of a 52-bed Care Home with four wings to facilitate small secure group living all served off a central core block with common staff and residents facilities . Shared wing facilities include communal day rooms, day dining rooms and quiet rooms together assisted bathing facilities. Each wing also includes free access to naturally lit internal common spaces and provides dayroom or corridor access to external secure courtyards for residents recreational use, furthermore 2 larger central secure courtyards are provided within the main body facility of the Care Home to again provide residents with external space for recreational and social space.
The 50-unit Housing with Extra Care facility has 2 secure internal courtyards for residents recreational use together with another secure external area off the common GF day dining room.
A remote
Residential
Development
The Care Home, named Taigh Shìphoirt (Seaforth House), is a single-storey building with four wings that each accommodates 13 residents. The four wings are named after local beaches; Garry, Bosta, Coll and Dalmore. Each wing is designed as a circulation wandering loop and are uniquely DSDC coloured to avoid confusion for the residents. Each has its own safe garden and community area built in.
The Housing with Extra Care building, named Bremner Court, is a two/ three storey building which includes a respite wing. Each housing unit is comprised of a kitchen/dining area/ living area, bedroom with en-suite facilities with 24-hour staffing provision to support the residents.
In addition, the campus also comprises a daycare facility which will be occupied by Solas (Alzheimer Scotland), the Care Home includes a staff training suite and a new location for the Faire ‘call centre’ service.
140
employment opportunities
45
CCS Excellent rating
99
percent diversion from landfill
10
Placements, Apprentices and Trainees
On the Goathill development, we had to have a strategy in place to ensure we were re-using and recycling materials as much as possible due to the remote nature of the project.
We outlined the following:
- Pre-fabricated corridor ceiling service components within the Housing with Extra Care were manufactured in 3m long sections and were fitted into the ceiling voids and connected end to end. This improved service coordination and hence minimised the waste produced in installing each service individually
- The building was constructed from pre-manufactured timber panels and trusses which reduced the timber waste on-site
- The plant rooms for both buildings were delivered as one self-contained pre-manufactured plant unit which was then connected to the services. This reduced the waste on site from individual installations but also removed the requirements for several different specialist subcontractors to travel to the island to perform individual installs
- All UPVC windows for the project were sourced from a local supplier
- Sand for the external tradition harling/ render for the Care Home and Housing with Extra Care buildings was sourced from local beaches as per island tradition
- Lewisian Gneiss granite for the project façade stonework was quarried and selected locally for both buildings and constructed with traditional techniques with lime mortar
During COVID-19 access to materials was limited so the effort to reduce, reuse, and recycle or to utilise local products was vitally important.
