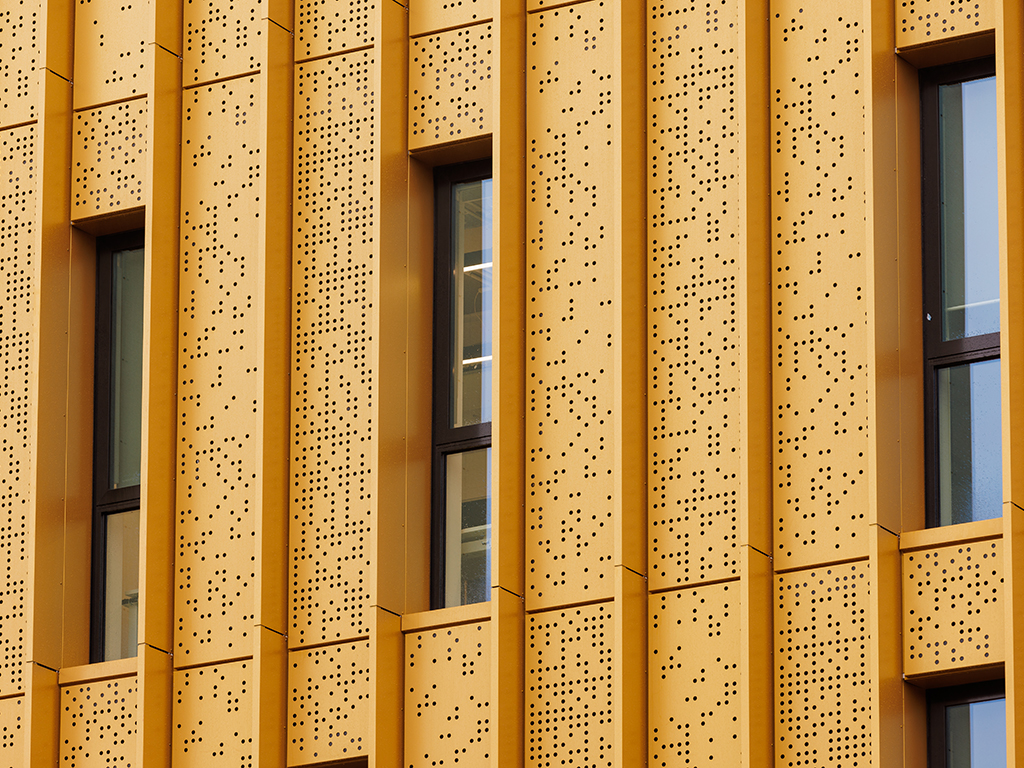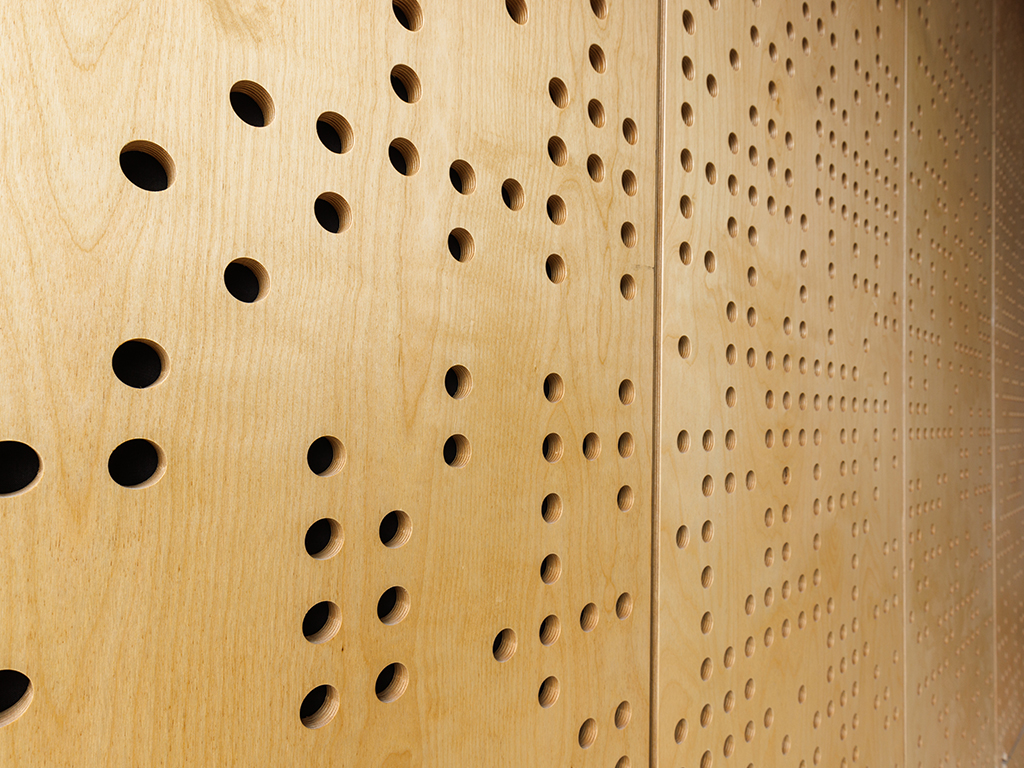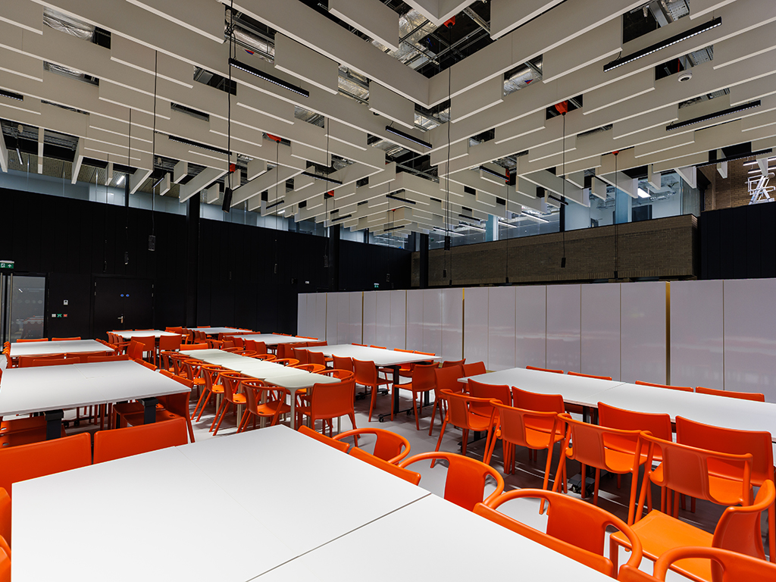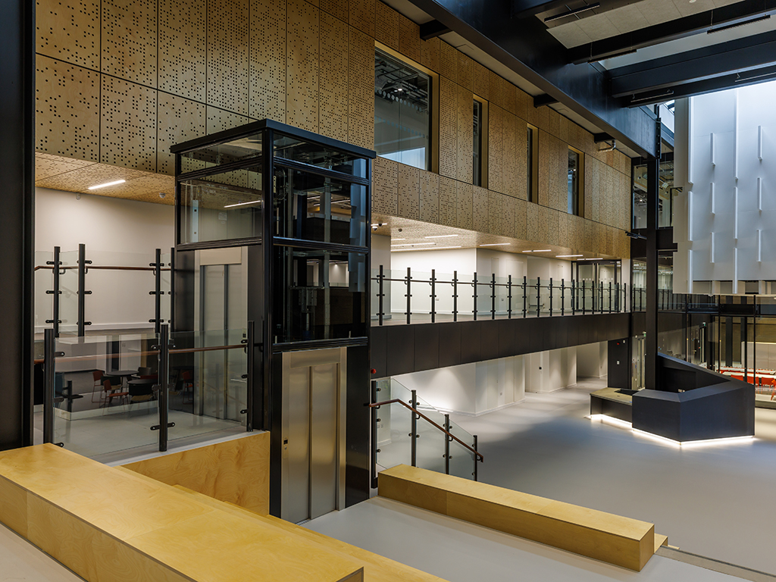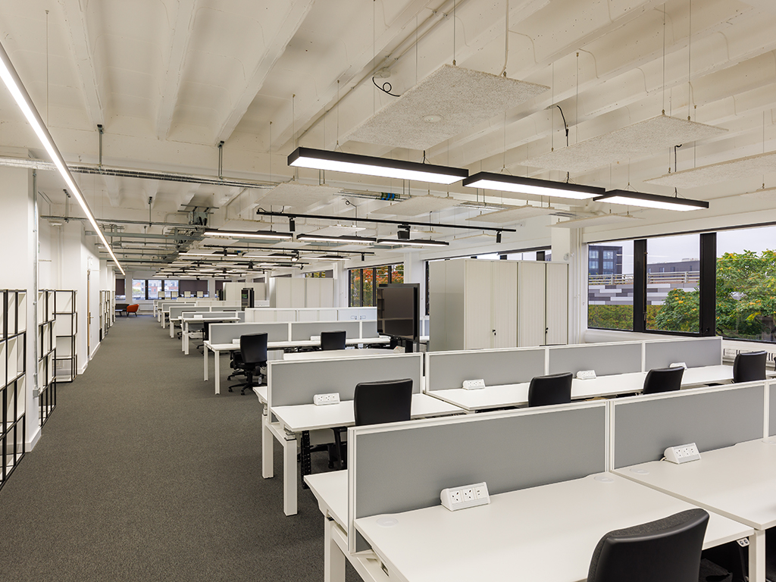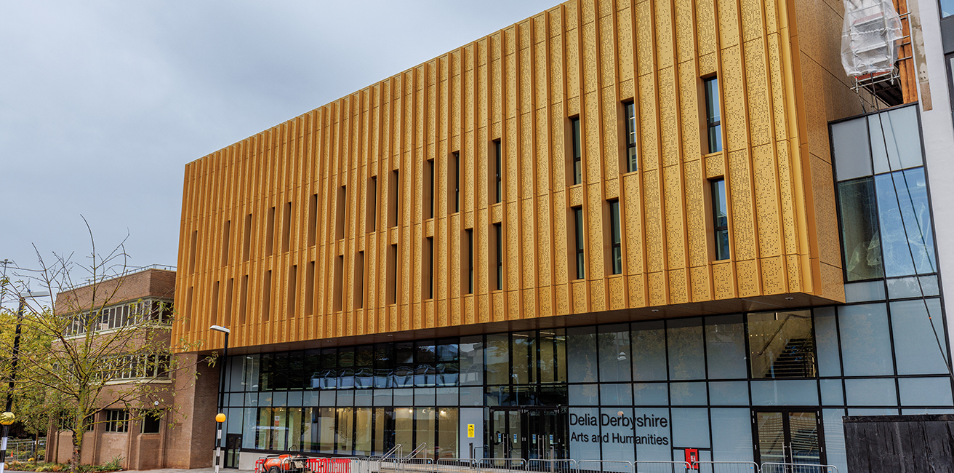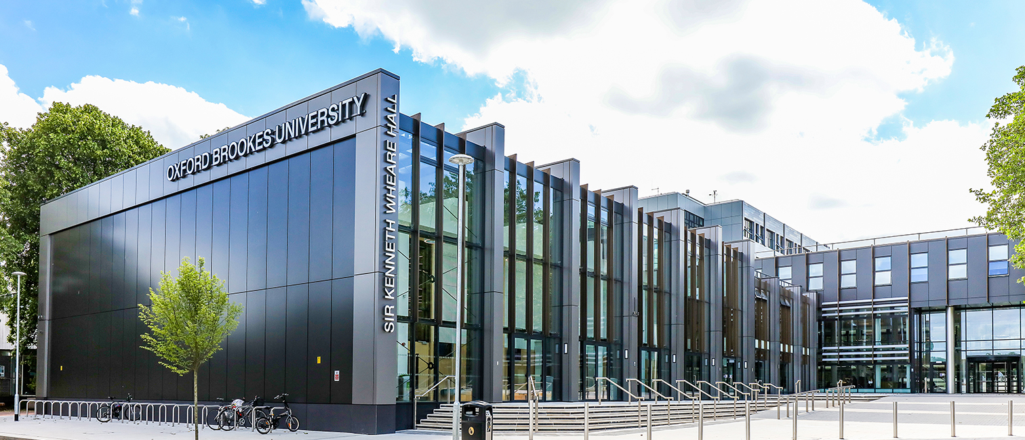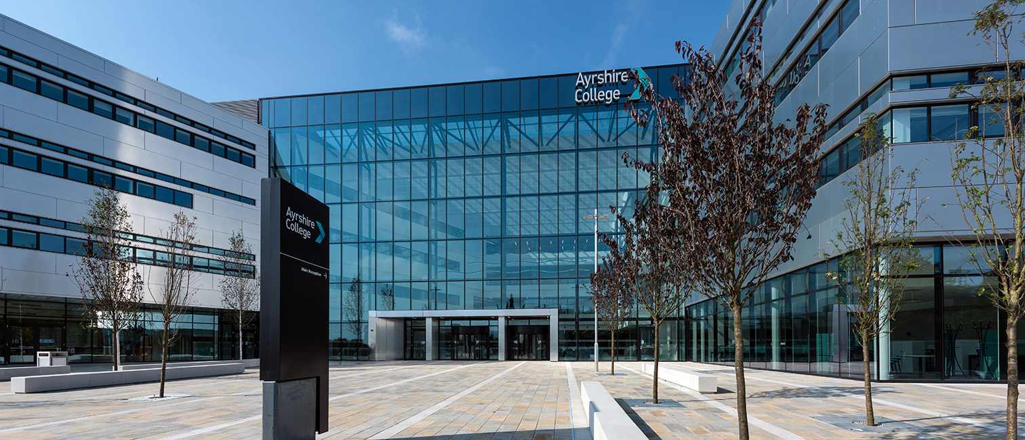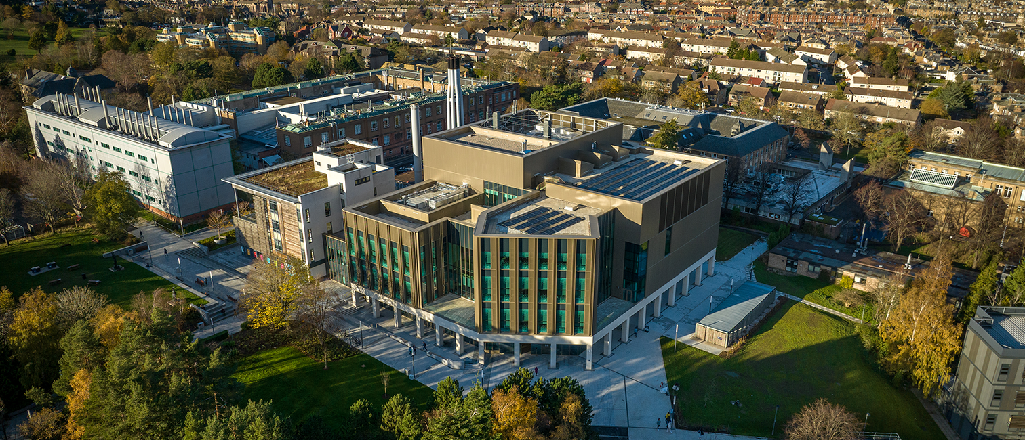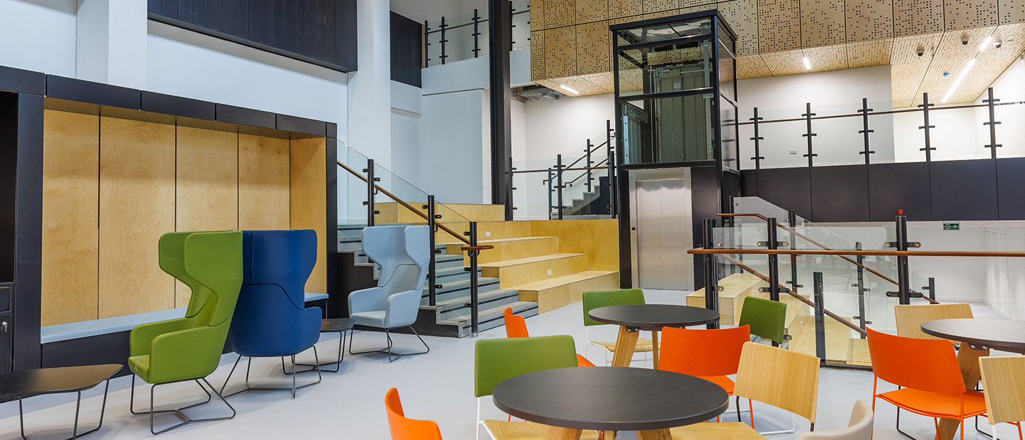
Client
Coventry University
Value
£43,000,000
Duration
93 weeks
Architect
Lewis and Hickey
Transform the teaching and student experience at Coventry University.
Works included the refurbishment and remodelling of the four-storey Maurice Foss building and the construction of a new four-storey teaching facility adjacent to the existing School of Art and Design accommodation.
The project also involved the refurbishment and remodelling of an existing art and design workshop, and the full remodelling and refurbishment of the Graham Sutherland building, an existing seven-storey tower.
Phased
redevelopment
The new facilities feature a hyper studio designed for cross-disciplinary projects and immersive studios with cutting-edge virtual reality and mixed reality technologies; enhancing the faculty’s creative, teaching and learning spaces and offering students sector-leading facilities in a unique environment. The project also provides high-quality studios and workshops for film, photography, printmaking, wood, metal, plastics, ceramic fibre clay and digital education.
The campus remains live with surrounding buildings remaining occupied.
45208
square foot remodelling and refurbishment of the Maurice Foss Building
37674
sqft construction of a new four-storey teaching facility
24219
square foot refurbishment of an existing art and design workshop
80729
sqft refurbishment of the nine-storey Graham Sutherland Tower
