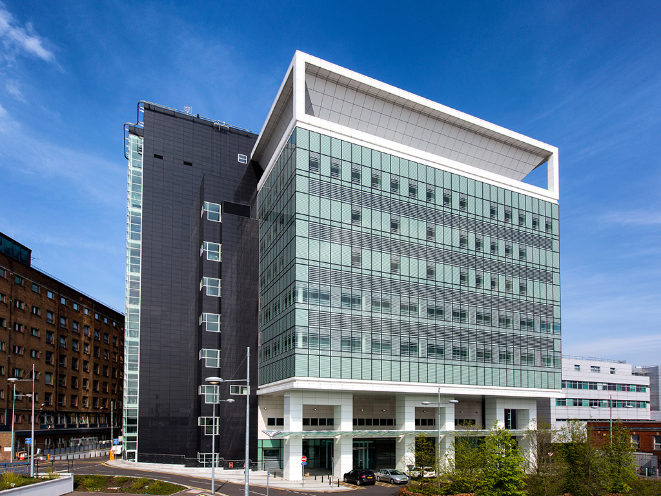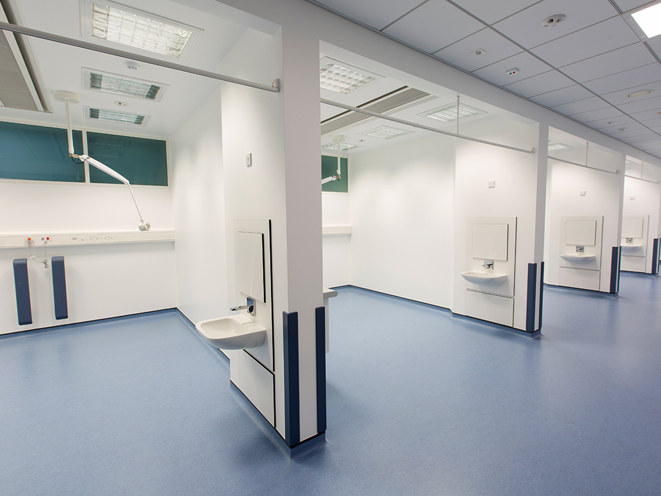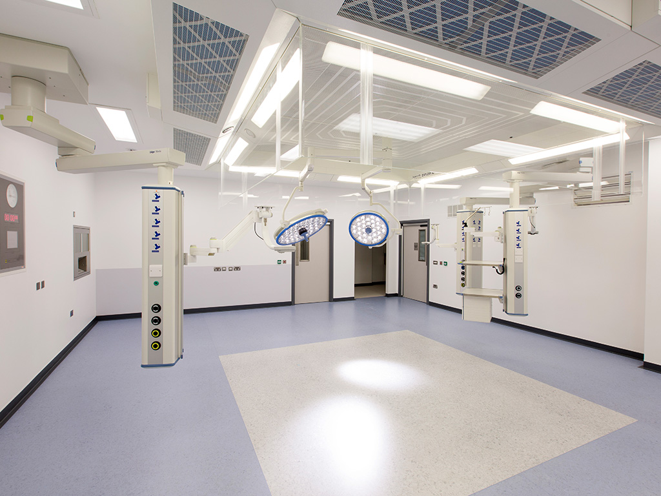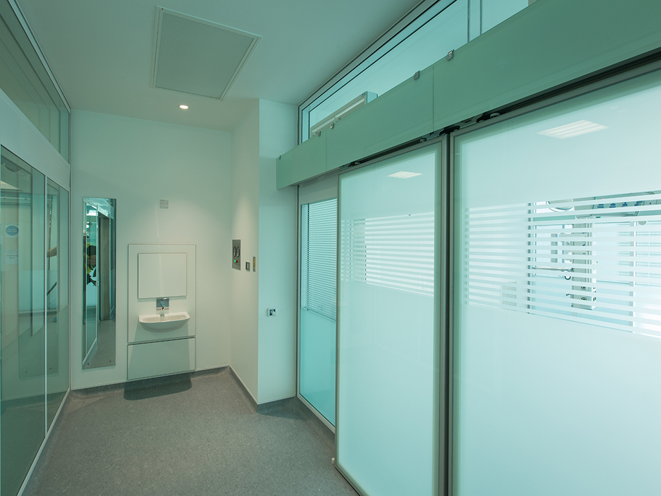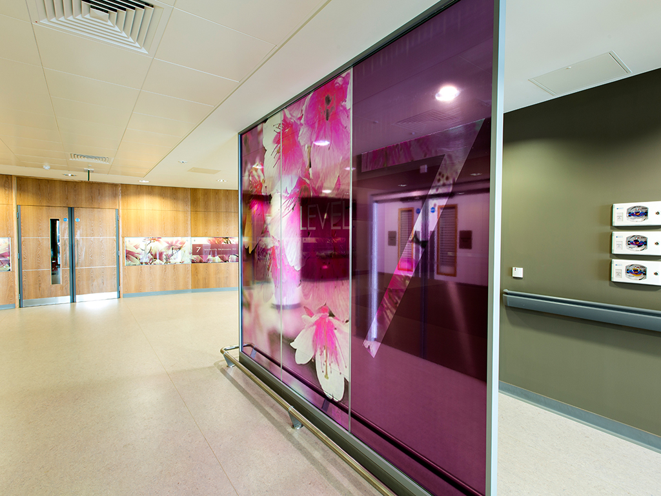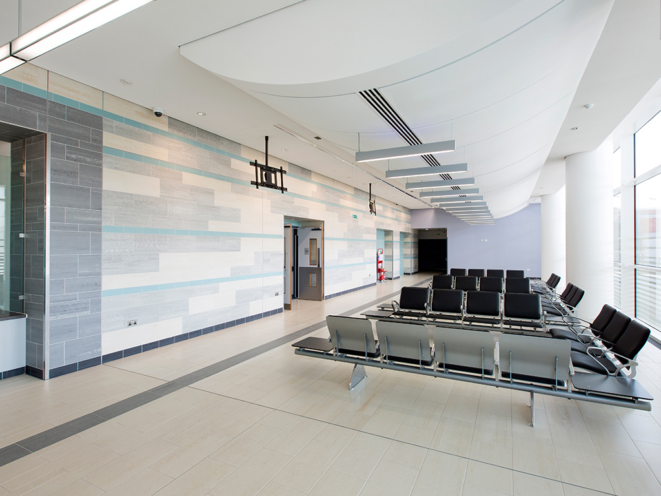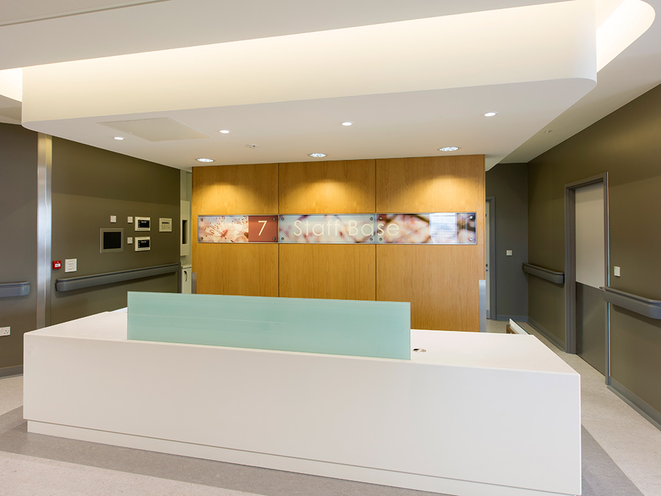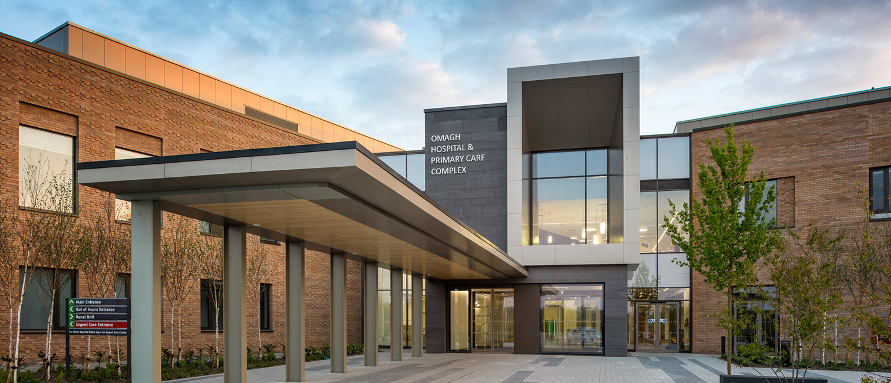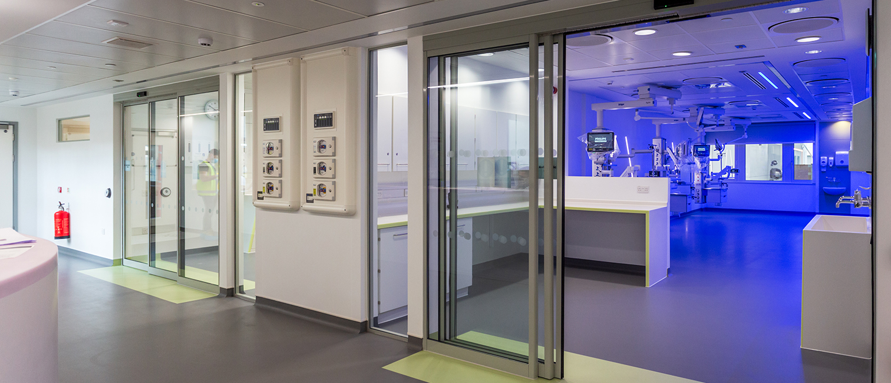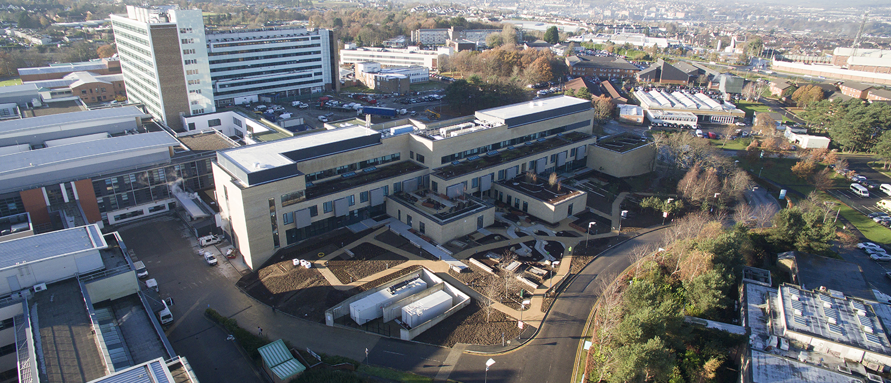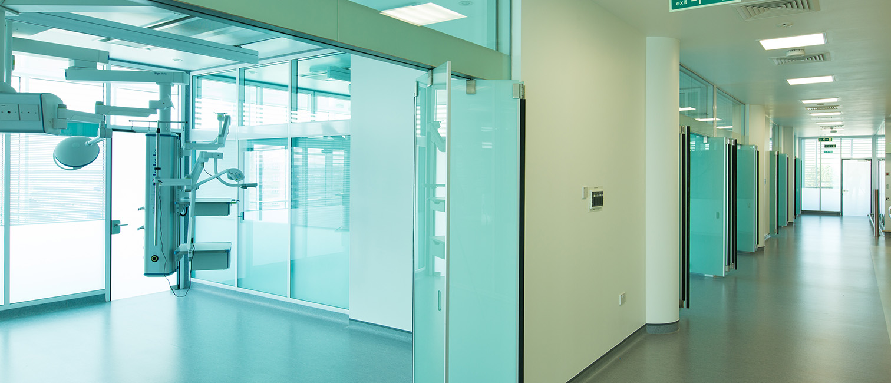
Client
Belfast Trust
Value
£120,000,000
Architect
Capita Percy Thomas
Construction of a new twelve-storey critical care building for Royal Victoria Hospital.
Facilities include four operating theatres, thirty-two critical care wards, including eight isolation suites, forty-eight-bed maternity ward and individual en-suite facilities, two radiology x-ray rooms, a 16,146 sqft A&E department, as well as staff facilities.
The site was surrounded by multi-storey specialist units, including Ears, Eyes, Nose and Throat (EENT), Outpatients Department, Maternity Department and the Critical Care and Theatre Building. These all remained operational throughout the works.
New Build
twelve-storey
building
Maintaining clinical cleanliness and prevention control was crucial. The spread of pseudomonas and legionella was of particular concern. All commissioning and testing of plant was conducted in conjunction with the Health Trust’s guidelines. Cleanliness on-site was also critical, partitions were erected to seal off work areas from the live hospital, and all personnel entering were required to wear shoe covers and paper overalls to minimise contamination.
32
critical care wards
8
isolation suites
48
bed maternity ward
2
radiology x-ray rooms
Awards
- Considerate Constructors Scheme 2013 National Site Award Silver
- Green Organisation Green Apple Award 2012 Gold Level
- Considerate Constructors Scheme 2011 National Site Award Gold Award
- Green Organisation Green Apple Award 2010 Bronze Award
- Considerate Constructors Scheme 2010 National Site Award Gold Award
- Constructing Excellence in Northern Ireland Exemplar Demonstration Project for Sustainability and Design Quality 2009
There has definitely been a willingness to listen to our needs and what we’re trying to achieve.
