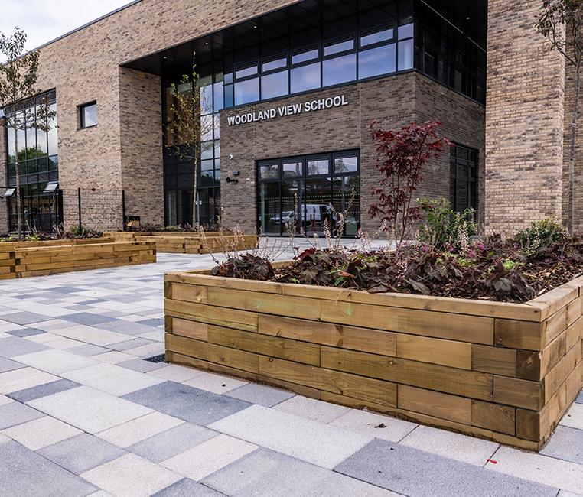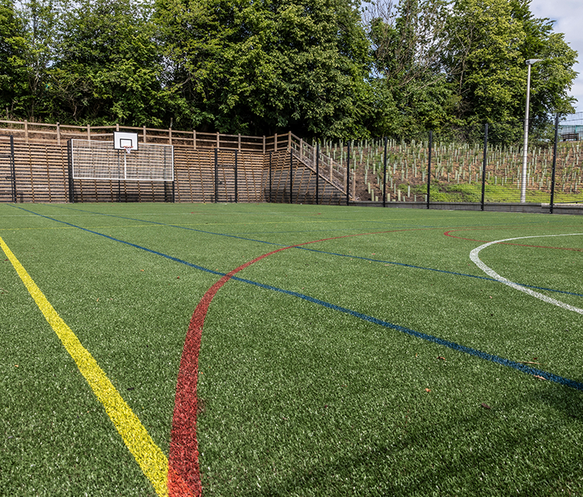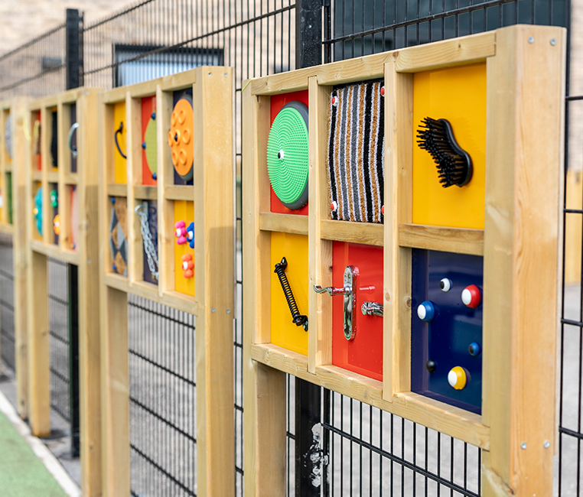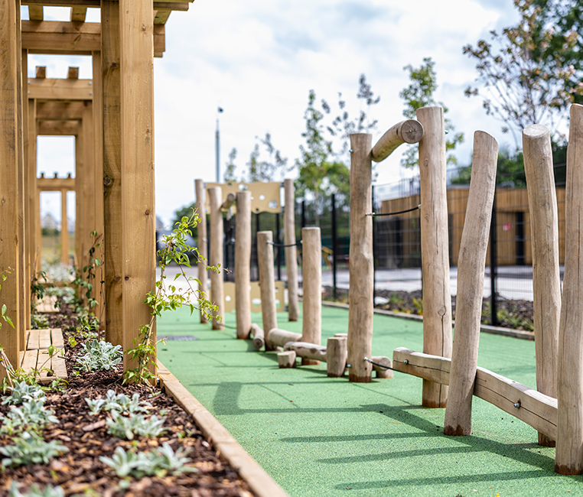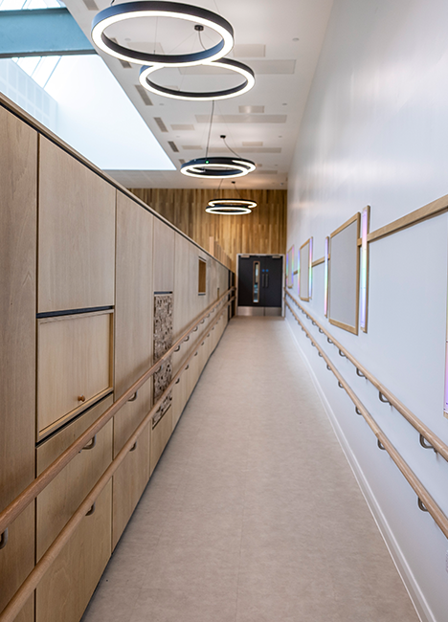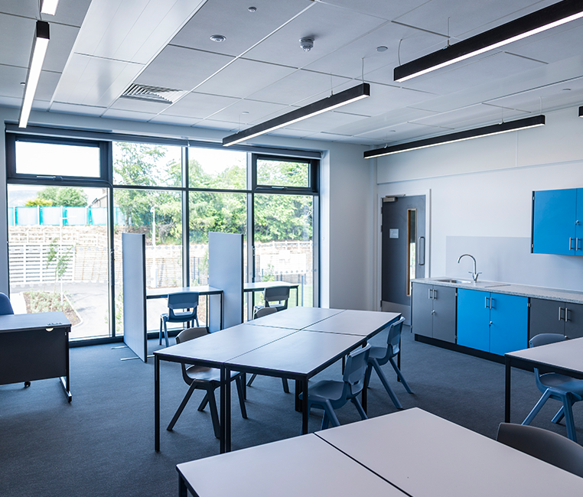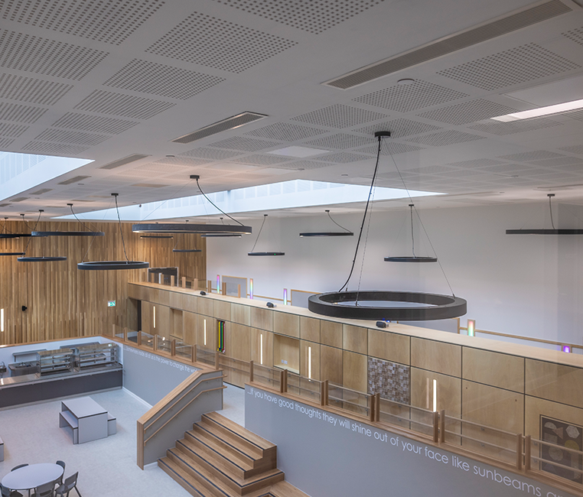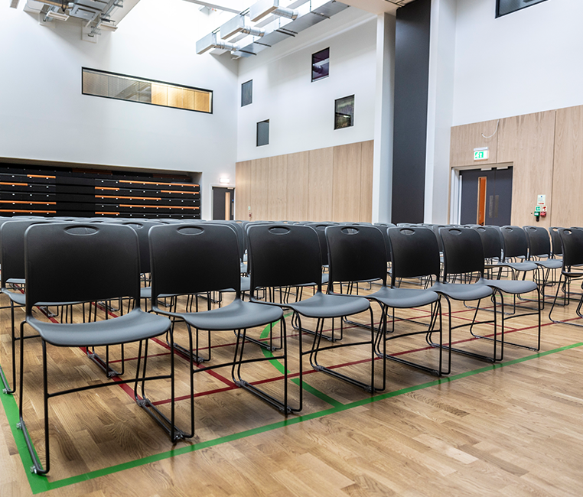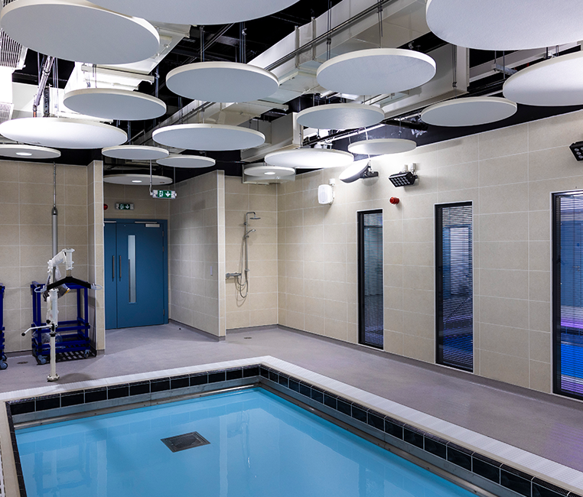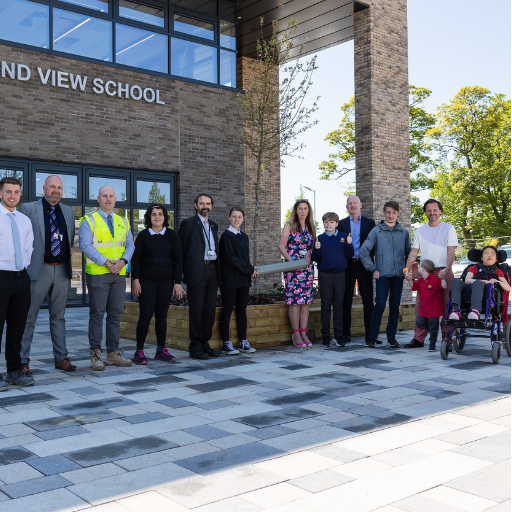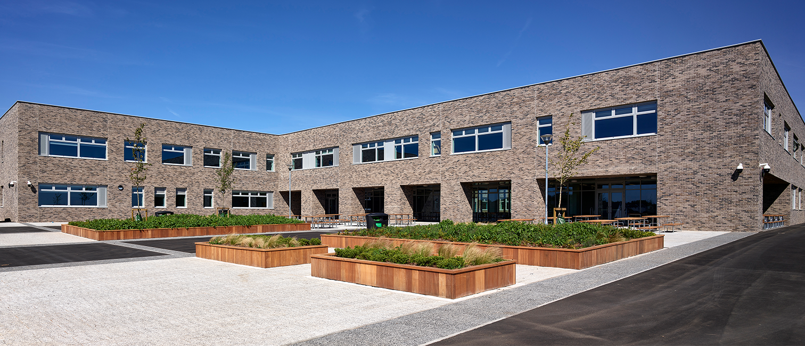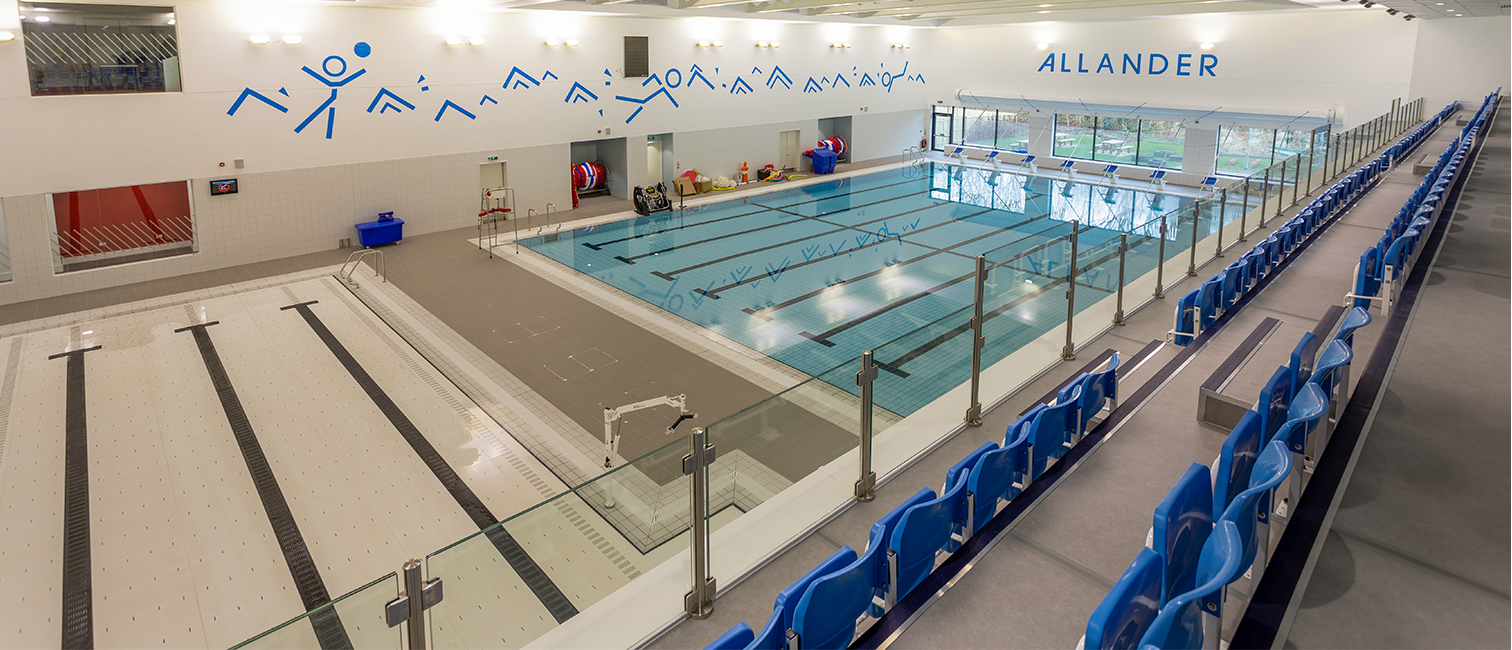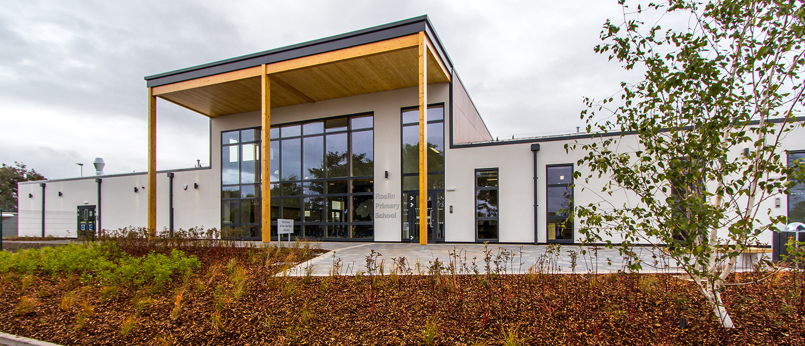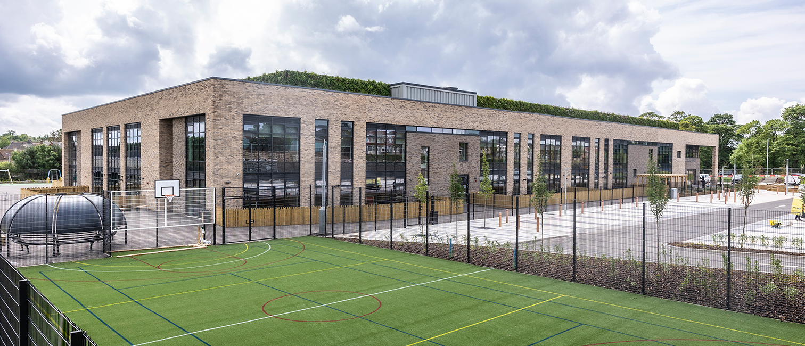
Client
East Dunbartonshire Council
Value
£34,900,000
Duration
83 weeks
Architect
Norr
A bespoke educational building, designed to be practical and stimulating for pupils with a broad range of additional support needs.
Woodland View School was created to accommodate children and young people from ages 2-18 from across East Dunbartonshire who previously attended Campsie View and Merkland Schools. Campsie View catered to pupils with severe to profound learning and medical needs, while Merkland School catered to pupils with predominately mild to moderate learning disabilities.
Both schools were heavily involved in the design approach to create a building where every user could access education within an environment suited to their specific needs. The state-of-the-art two-storey facility includes a sensory trail, extra wide lifts, a multi-use games area and a splash pool.
East Dunbartonshire Council wanted to merge two of its Additional Support Needs (ASN) Schools. The current schools were no longer fit for purpose, and they wanted to create somewhere that would cater to all users’ needs. School pupils would range from 2-18 years old, and the design had to include facilities to cater to several additional support needs the pupils had.
During pre-construction, the Council undertook considerable stakeholder engagement, holding multiple workshops with staff and parents to understand their exact requirements, classroom sizes and how best to bring together all the different spaces throughout the building.
The local community was also a key stakeholder on this project, with the site being designated as open space and an important part of Waterside Village, it was imperative to make the community feel like they were heard and part of the process.
A Bespoke
Educational
Building
Woodland View has allowed the pupils of Campsie View and Merkland Schools to join in a brand-new bespoke education building, created with their needs at the heart of design.
The new School provides a nursery for 20 children aged 2-5 years and flexible classrooms for 90 primary and 90 secondary children, benefitting 200 pupils. The building is designed to provide a flexible facility that meets all users’ complex needs.
In addition to accessibility for wheelchair users, the school has a sensory trail at its heart to provide an experience that can be enjoyed by all. Gently ramping from the ground floor around the main social spaces to the first floor, the sensory trail not only provides another route for pupils to circulate and access all areas of the school but also offers an interactive sensory experience including features such as touch points, smells and sights from the garden to the top-floor classrooms.
200
pupils across nursery, primary and secondary
124
local jobs sustained and created
53
Placements, Apprentices and Trainees
113
community volunteering hours
It was very exciting to see inside our new school – the building is absolutely fantastic! It has been designed to meet the needs of all of our pupils; from extra wide lifts to an accessible walkway, connecting the ground and first floor.
