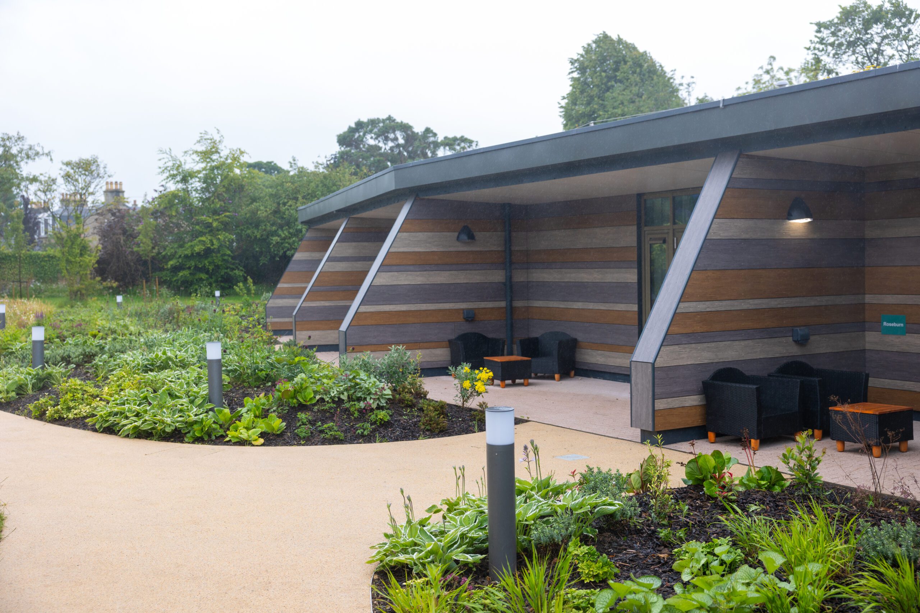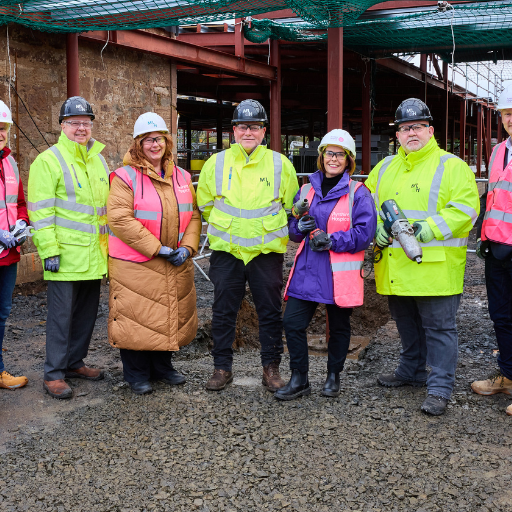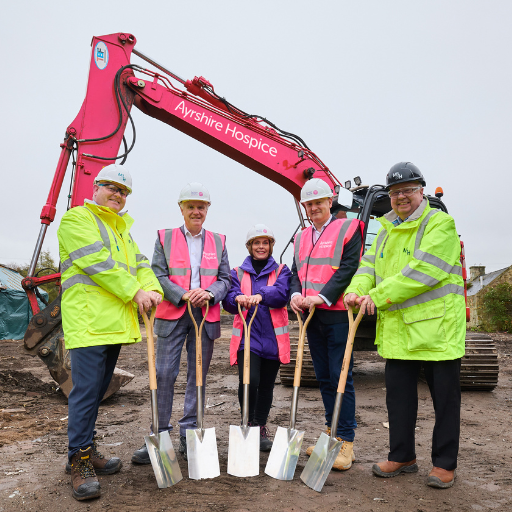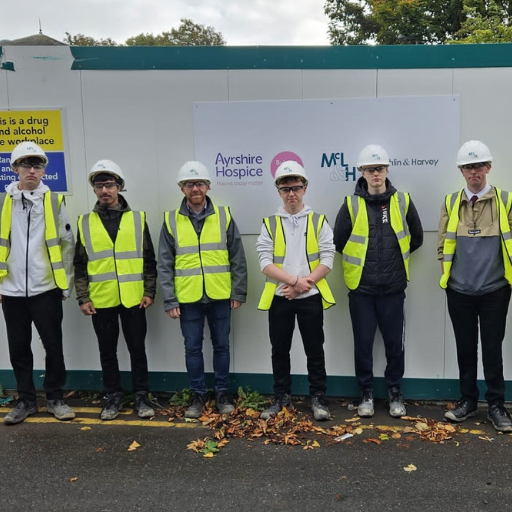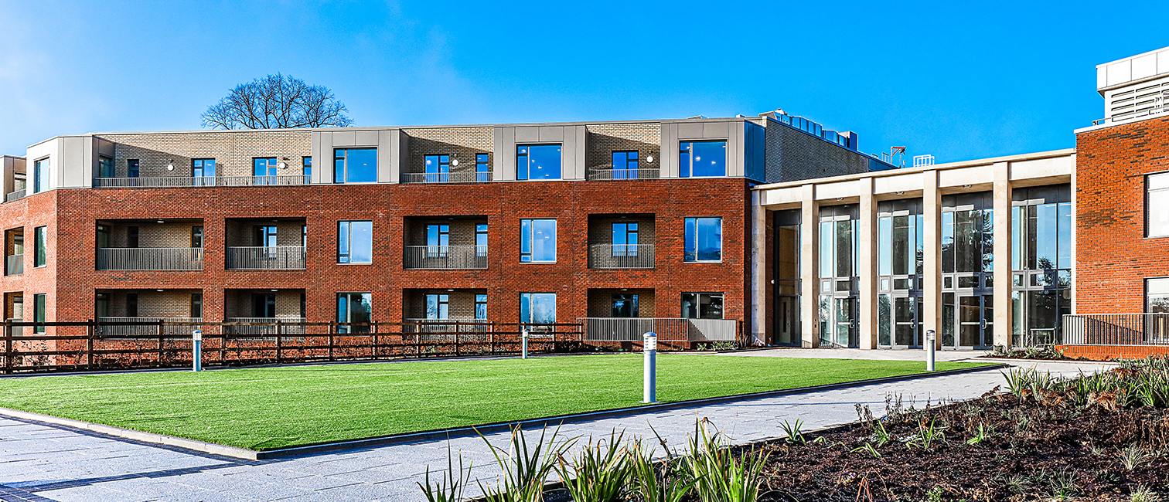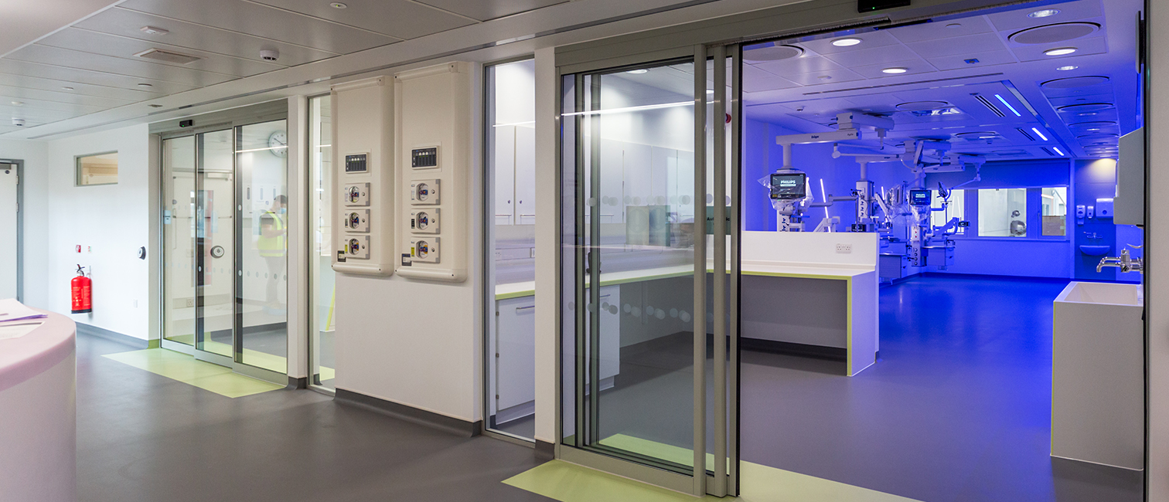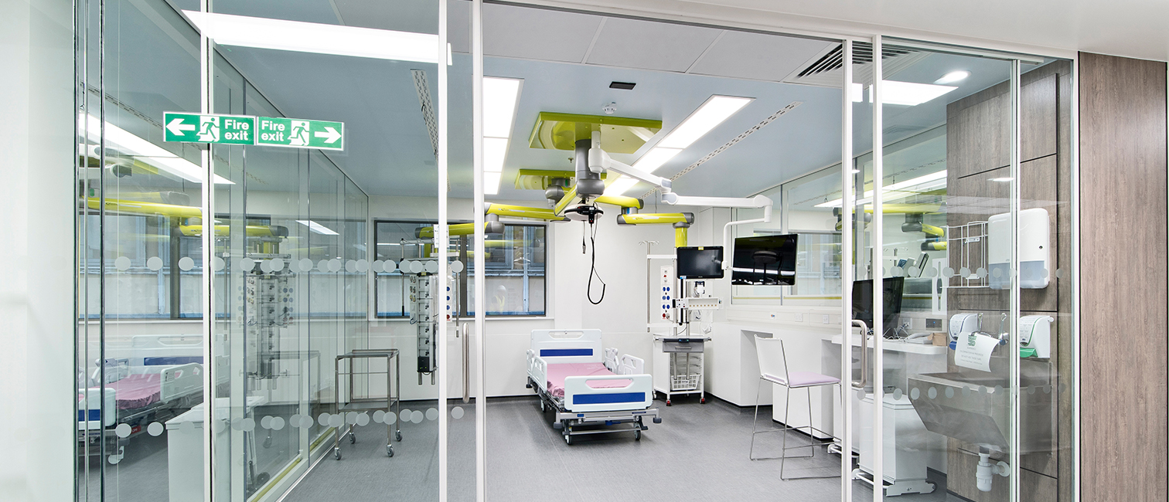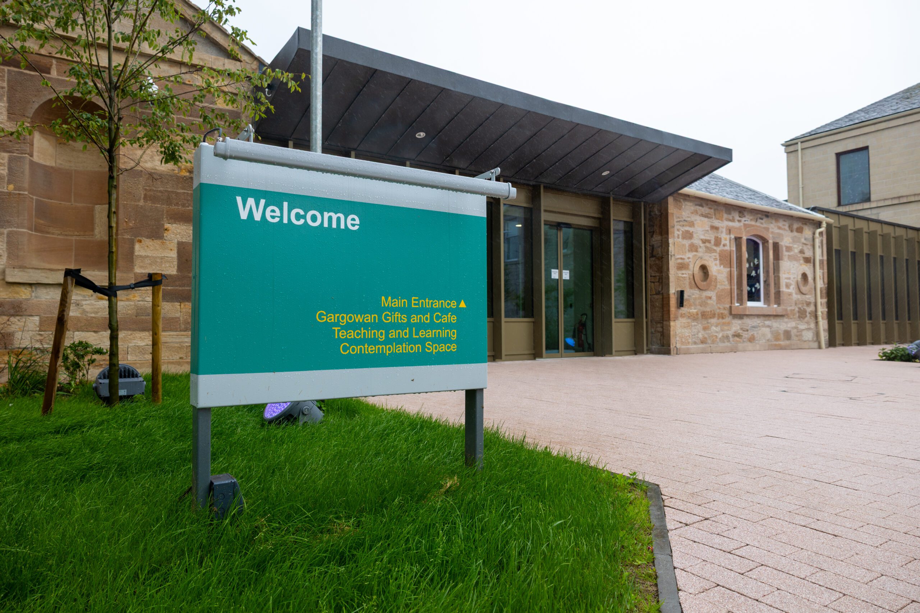
Sympathetic refurbishment at the existing Ayrshire Hospice premises
Works include the demolition and refurbishment of some of the existing buildings, as well as the construction of new extensions forming a state-of-the-art new build In-Patient Unit (IPU) and a modern Hub building providing connectivity through the ‘heart of the Hospice’.
Before works began, the existing facilities were vacated enabling the demolition and new construction works to progress without any adverse impact on the Hospice patients and staff.
The IPU extension bends towards the south-east to maximise the south-facing number of rooms, and to allow for a larger garden to the north-east.
The Hub, located at the main entrance, functions as the social heart of the hospice hosting a series of public and user-friendly functional areas such as the entrance lobby and reception, a small Hospice shop, and a café with public access and opening onto the new courtyard.
A secondary lounge space for staff is also housed within the Hub, along with a staff library and training suite, and a large flexible area that can be adapted into a boardroom, a celebration space or a lecture suite.
This project was also delivered as part of the Frameworks Scotland 3 (FS3); a framework managed by Health Facilities Scotland, a service under NHS National Services Scotland.
