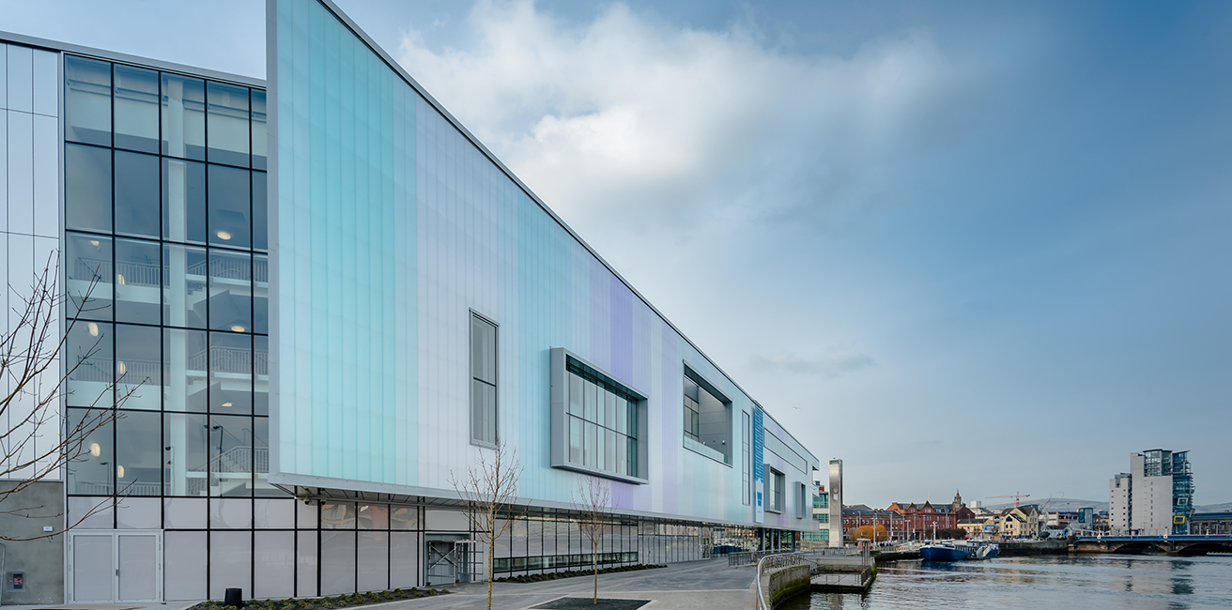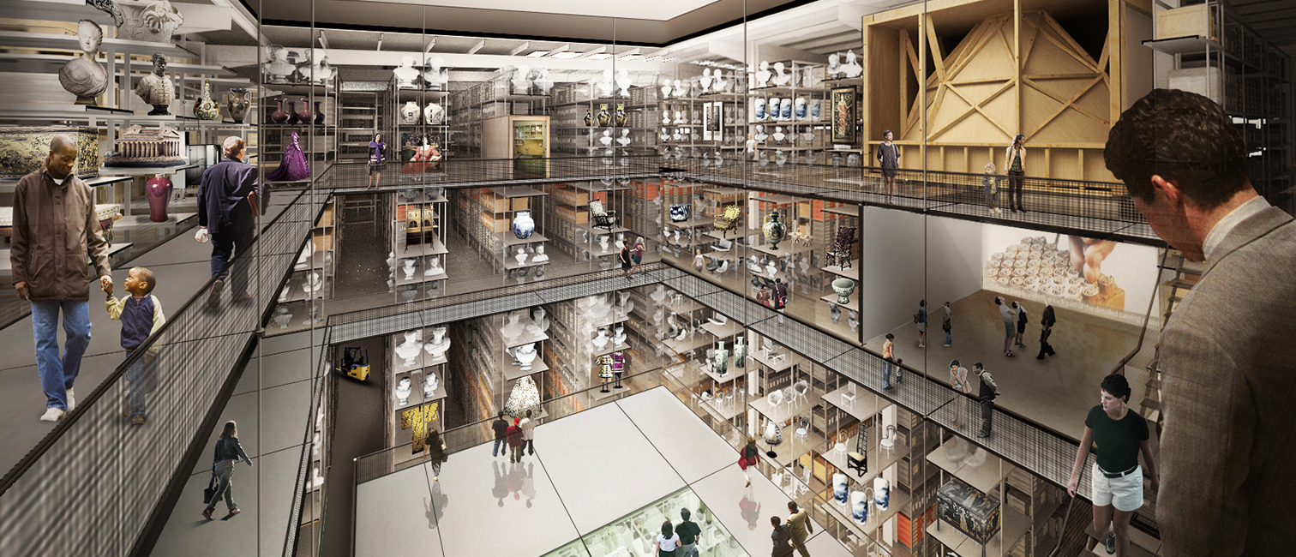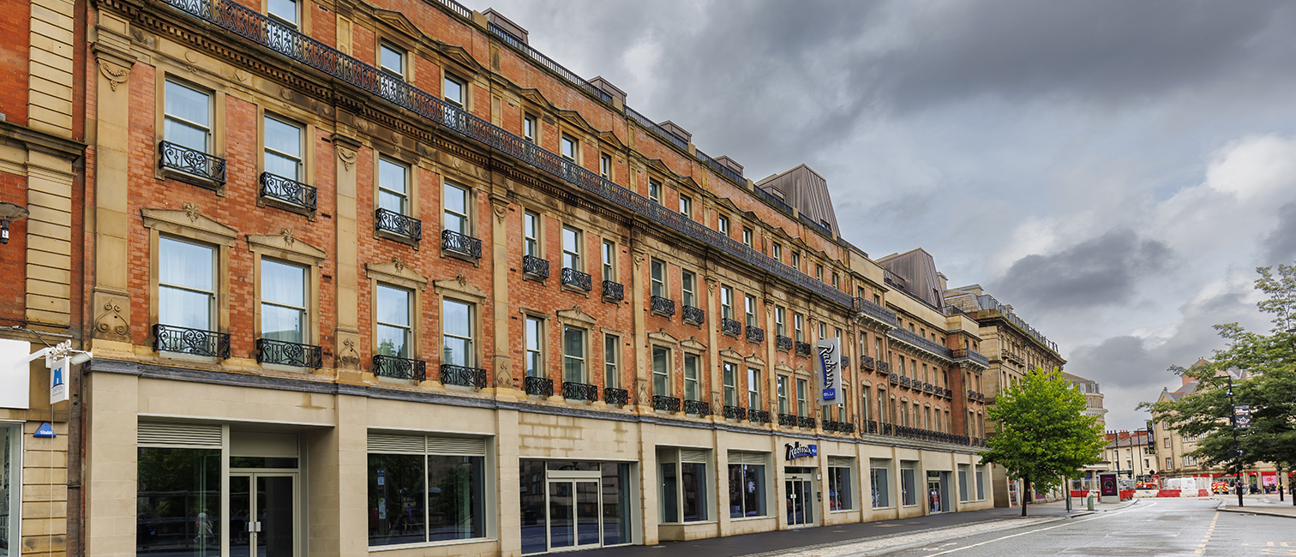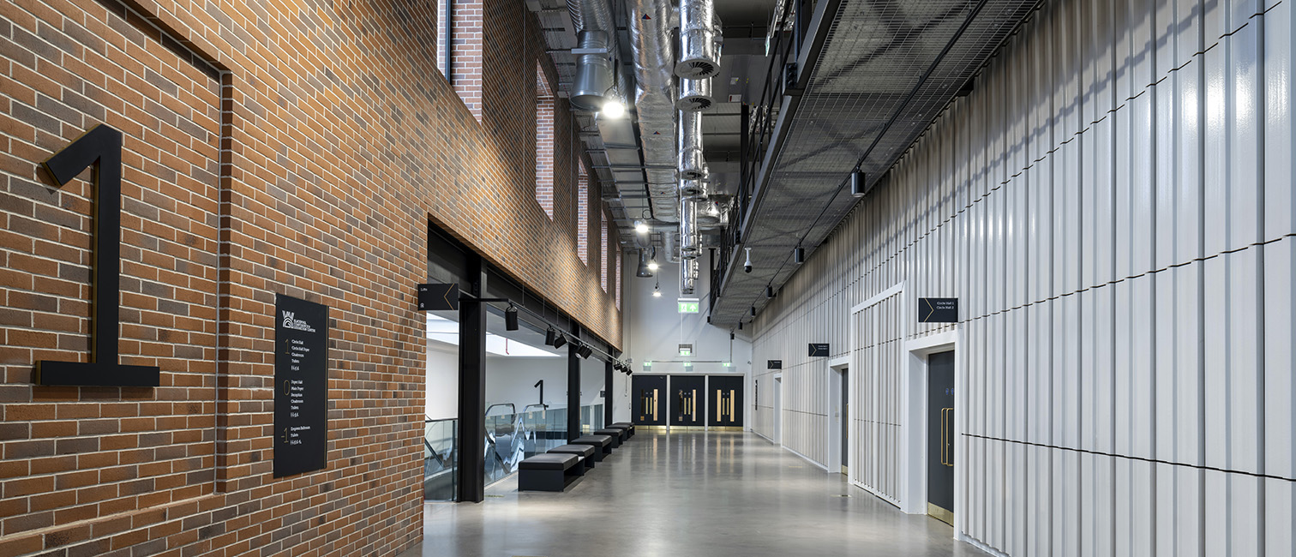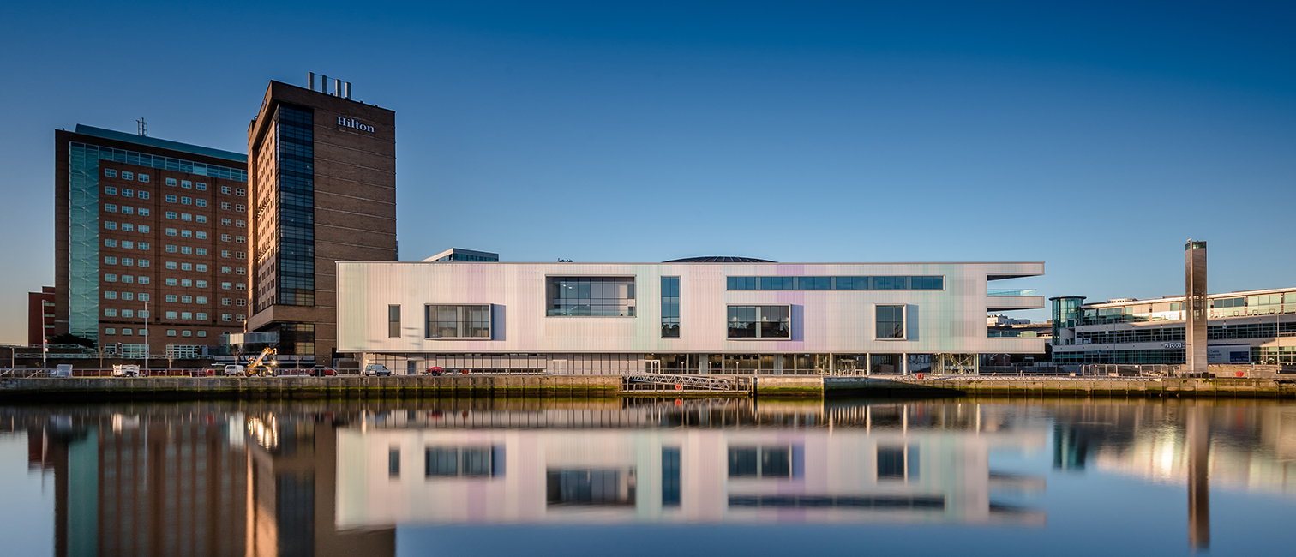
Client
Belfast City Council
Value
£25,900,000
Duration
68 weeks
Expansion to double the Waterfront Hall’s conference and exhibition space.
Design & build and fit-out of a three-storey 43,055sqft extension, augmenting the existing building to provide exhibition space, banqueting facilities for up to seven hundred and fifty people, five multi-functional rooms each capable of holding two hundred people, a gallery, a meeting suite, offices, and storage facilities.
In addition to construction, the project also included public realm works to enhance the existing public space.
This was a live site with the existing Waterfront Hall remaining fully operational throughout our works, with conferences, seminars, commercial events, concerts, and exhibitions continuing. To integrate the needs of the venue, an extensive schedule was maintained to note the Hall’s planned events and required ‘quiet times’, ensuring these were identified in advance and sympathetically programmed into our works.
In addition, our site was adjacent to the Hilton Hotel which remained occupied, therefore minimising disruption was critical. Various measures were implemented including dust and noise suppression techniques and continual monitoring at two sensor points on-site.
