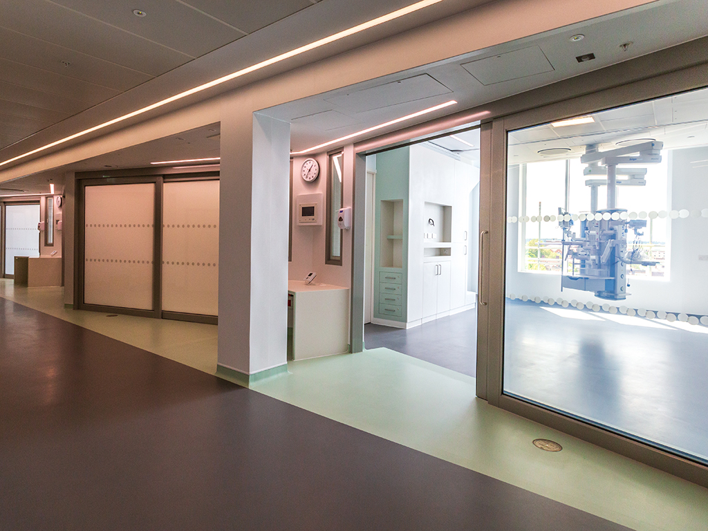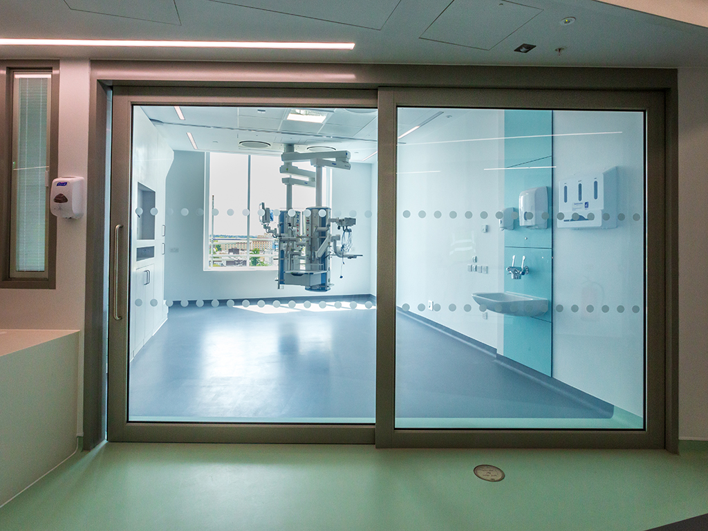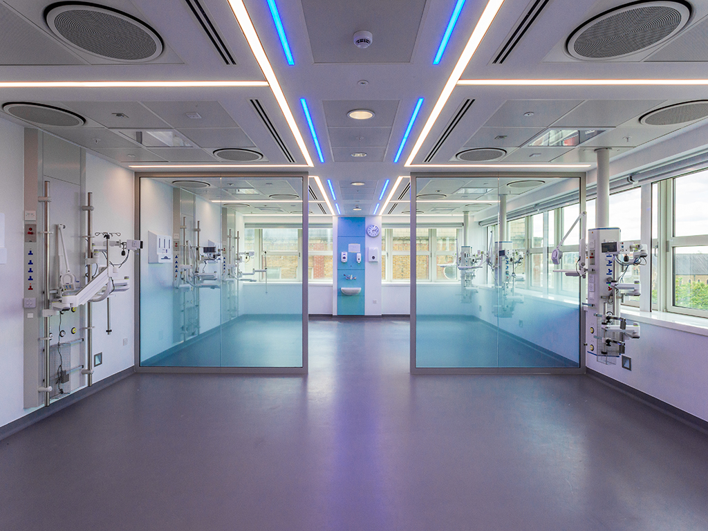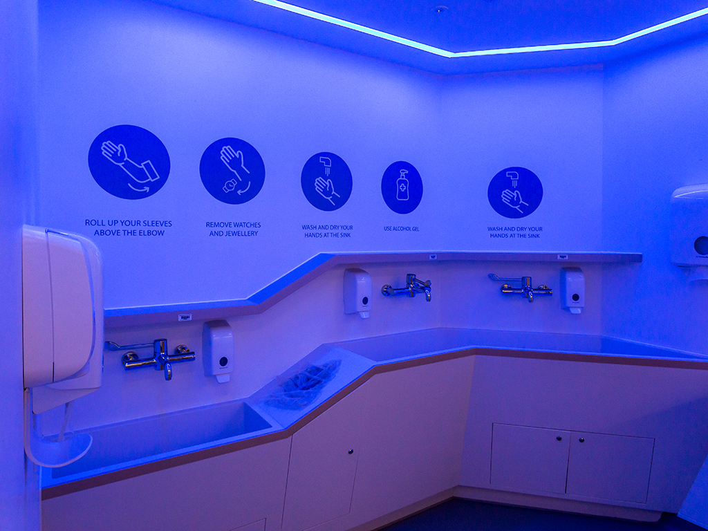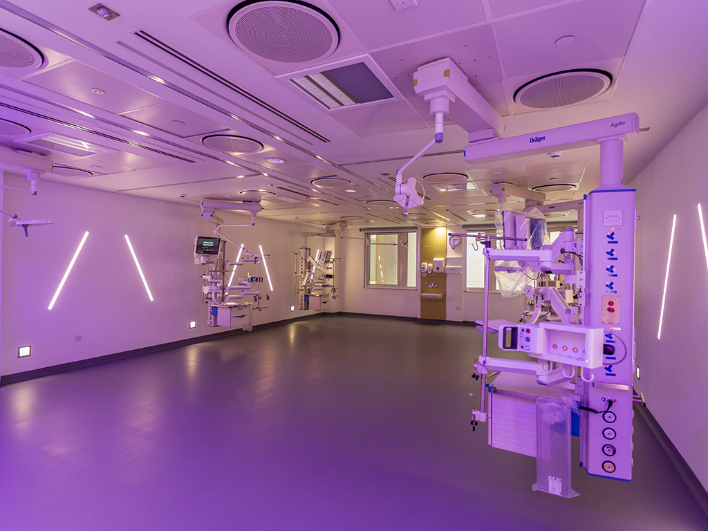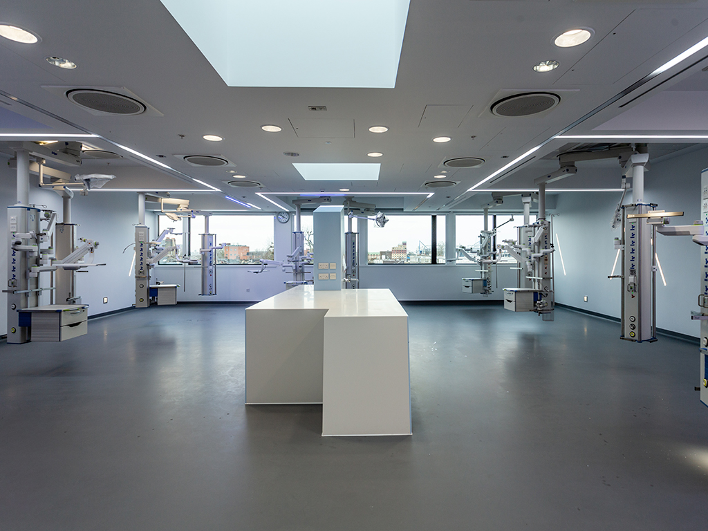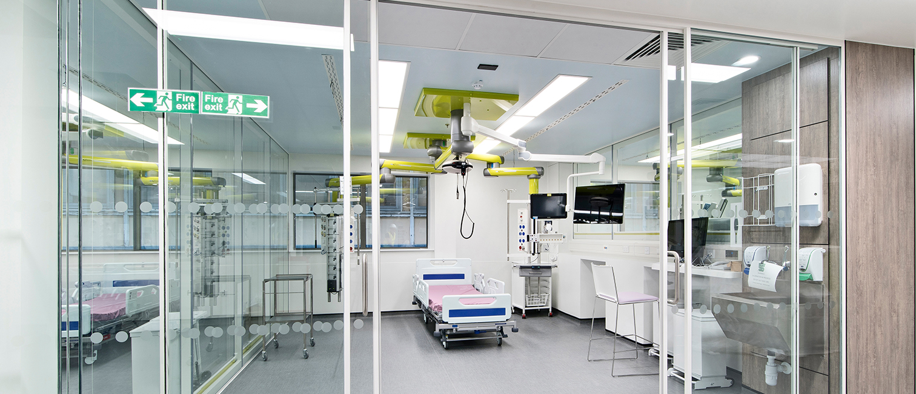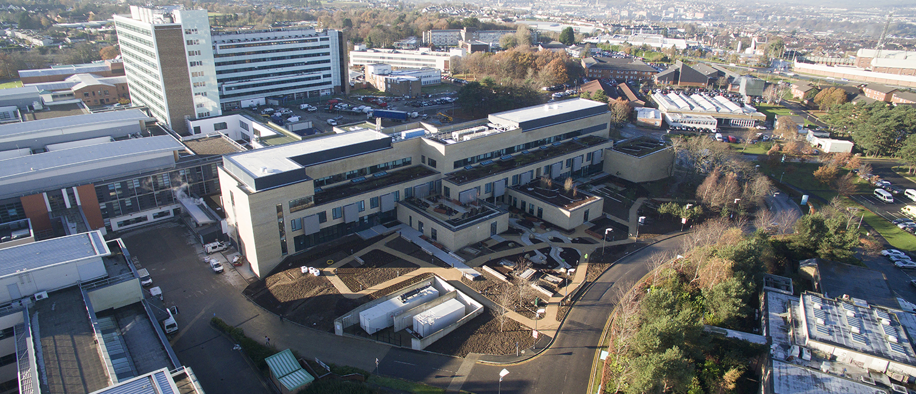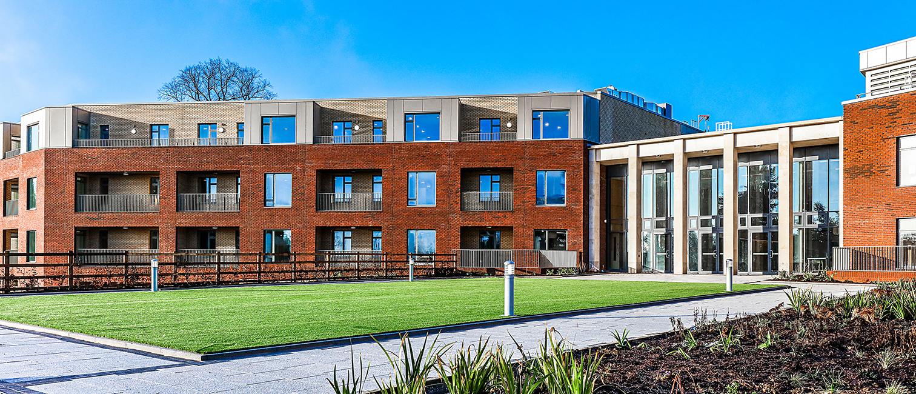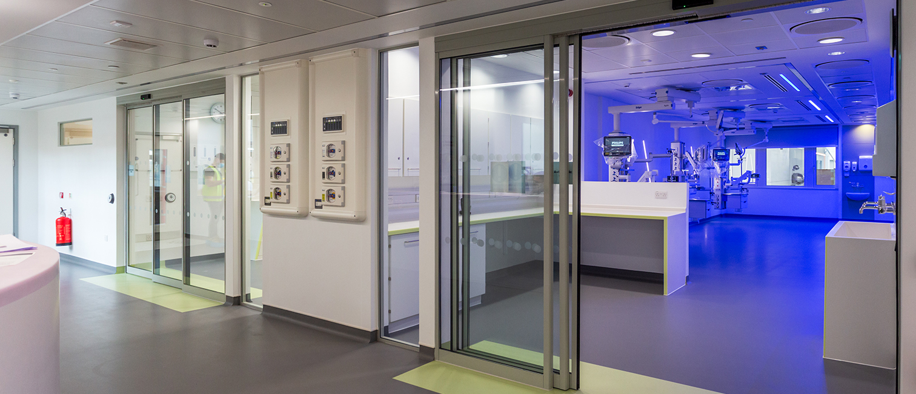
Client
Chelsea and Westminster Hospital NHS Foundation Trust
Value
£17,000,000
Architect
Ryder Architecture
Redevelopment of the ICU and NICU at the existing Chelsea & Westminster Hospital.
Works involved a combination of new-build and refurbishment, including a side extension and refurbishment of the 3rd floor of the Neonatal Intensive Care Unit (NICU), an upward extension and refurbishment of the 5th floor of the Intensive Care Unit (ICU), and an internal extension to the atrium 3rd, 4th and 5th floors.
The Trust is a regional centre for neonatal care, already running one of the largest neonatal services in the country, and the new expansion has expanded care for even more babies who need expert, life-saving care. The transformation is one of the largest and most complex projects undertaken in the Hospital’s history.
Multi-phased
redevelopment
The hospital remained live and fully operational throughout the works. It was a particularly sensitive and complex project due to the 24/7 critical nature of the environment (intensive care facilities).
The works were in partnership with the hospital’s charity CW+.
2
NICU nurseries
42
specialist NICU cots
20
self-contained intensive care beds
Awards
- Considerate Constructors Scheme 2020 National Site Award Silver
