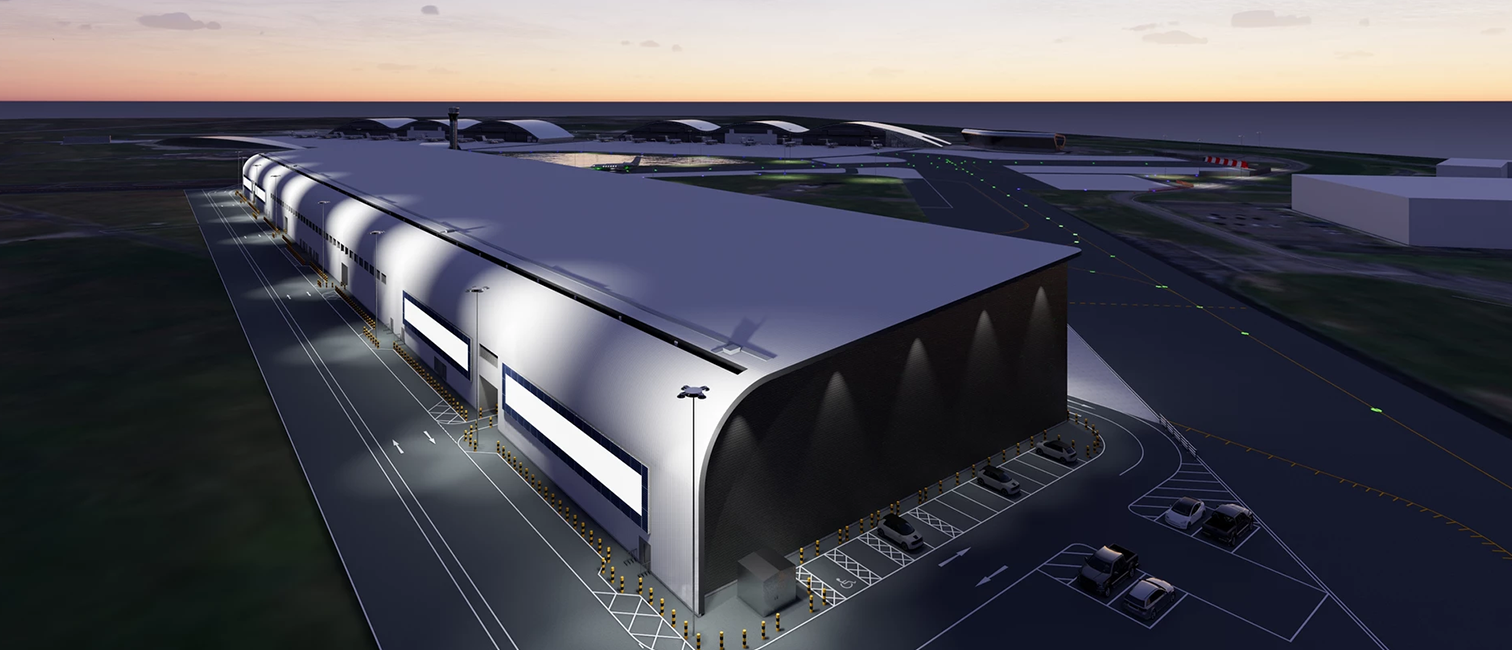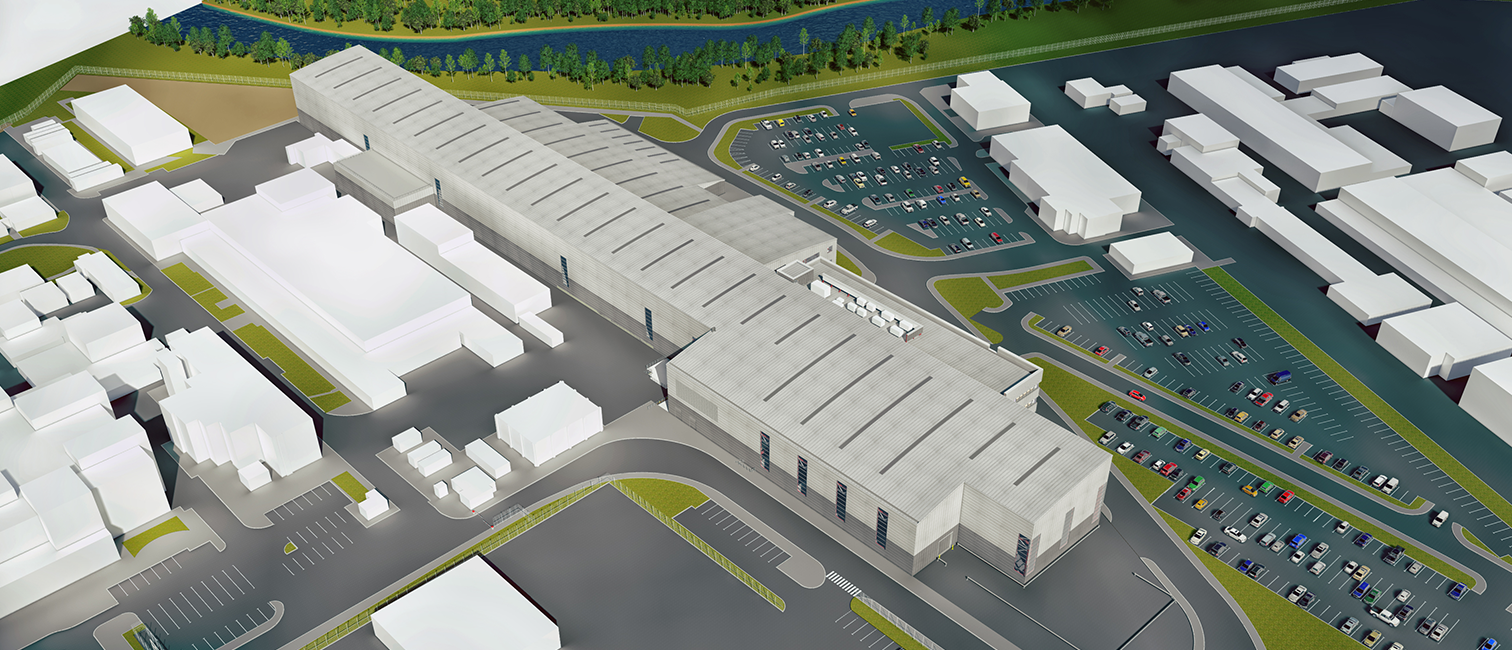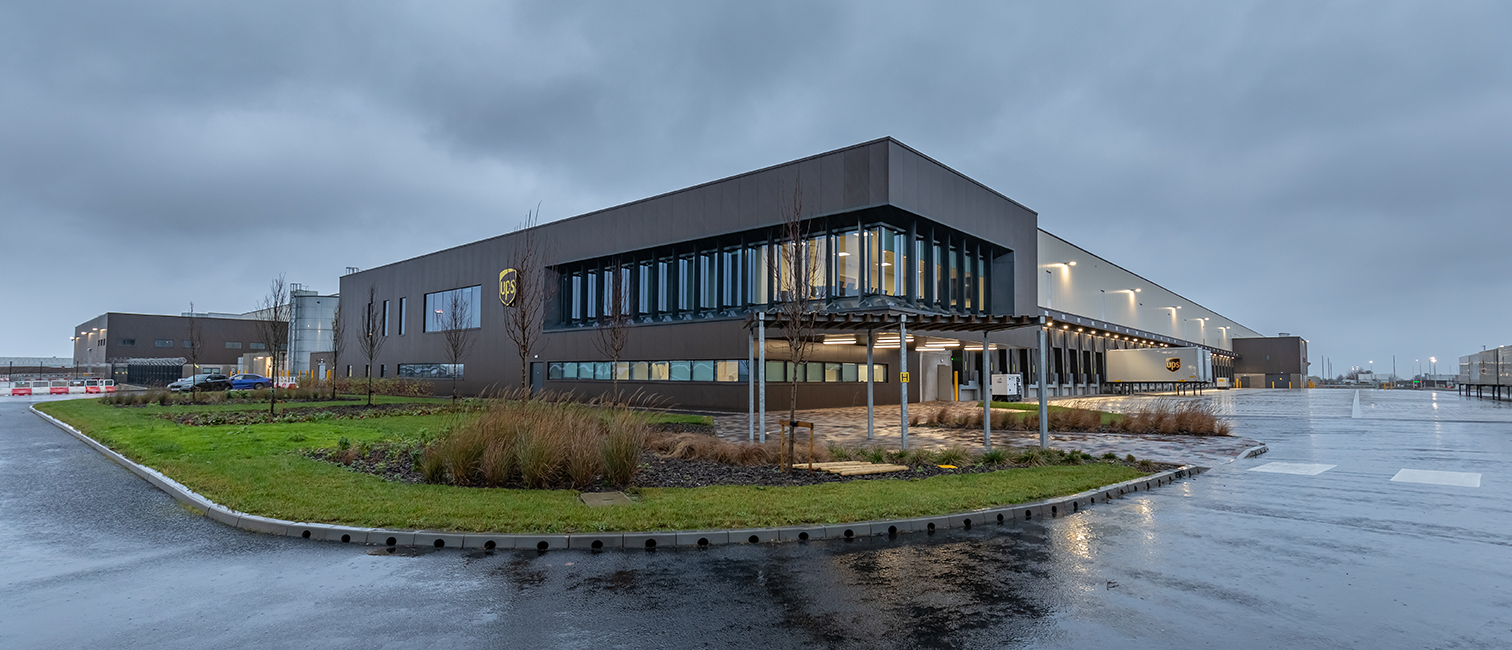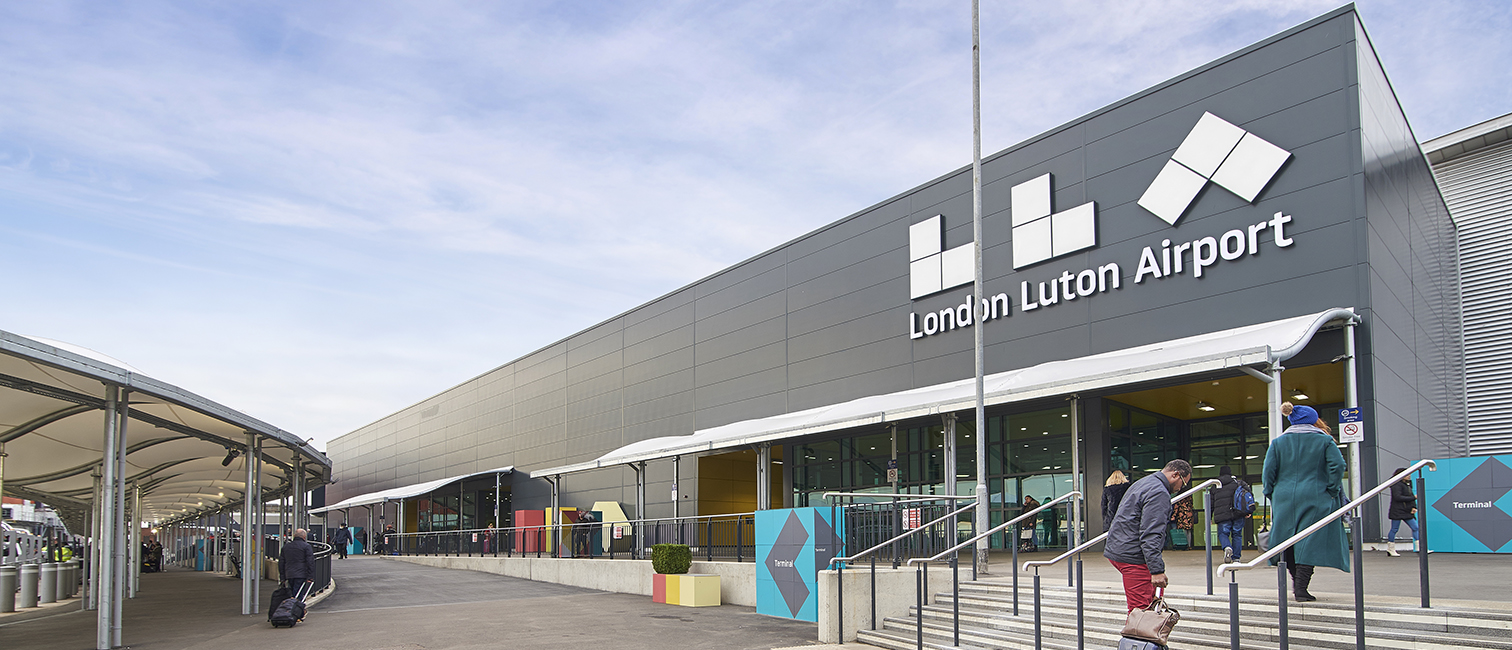
Client
Farnborough Airport Limited
Architect
Gebler Tooth
Construction of a new hangar at Farnborough Airport, one of Europe’s leading airports.
Farnborough Airport is recognised as one of Europe’s leading and largest business aviation airports.
The airport embarked on a £55m investment programme to expand its facilities and infrastructure in response to the growing demand for premium hangar space at the airport. Known as Domus III, the 175,000 sqft state-of-the-art hangar has increased the available hangar space by over 70%. It is centrally located in a prime position adjacent to the airport’s two main taxiways.
The new hangar is part of a wider plan to continuously improve the customer experience at Farnborough Airport at the same time as setting the standard for sustainability in the sector.
At 300m in length, the hangar will accommodate several large aircrafts at once.
Bringing a new meaning to the concept of luxury, for which Farnborough Airport is renowned, Domus III is both impressive yet beautifully understated, with a distinctive tapered design using simple flow lines from the front elevation to the rear, with a curve that forms the roof and the rear external wall in one seamless design.
The hangar features translucent automated doors, which will stretch the entire length of the building, optimising natural light within and reducing lighting usage. The large unhindered access provided by the door design will improve aircraft manoeuvrability and help mitigate unnecessary emissions from aircraft handling activities.
Luxury
Business
Travel
A Live Airport Environment
The project is airside and was designed and planned to be delivered in a manner that avoided disruption to live airfield operations. All materials and personnel for the job had to get to site by crossing a taxiway. We operated as an island site, surrounded by a live airport environment.
Communication was key to this project’s success. Constant liaison with the airport about aircraft movements was essential to determine when we were able to cross the runway, the time available to do so etc. There were also height restrictions in place so we had to ensure that equipment, such as cranes, did not over-sail the project footprint.






