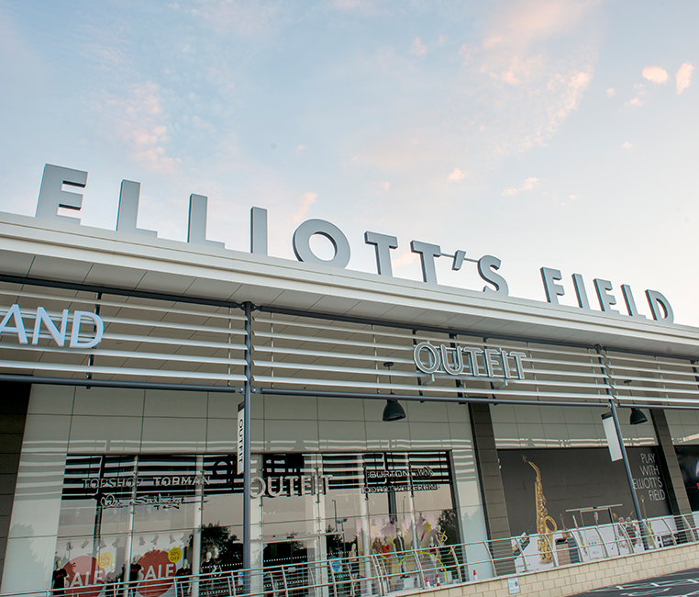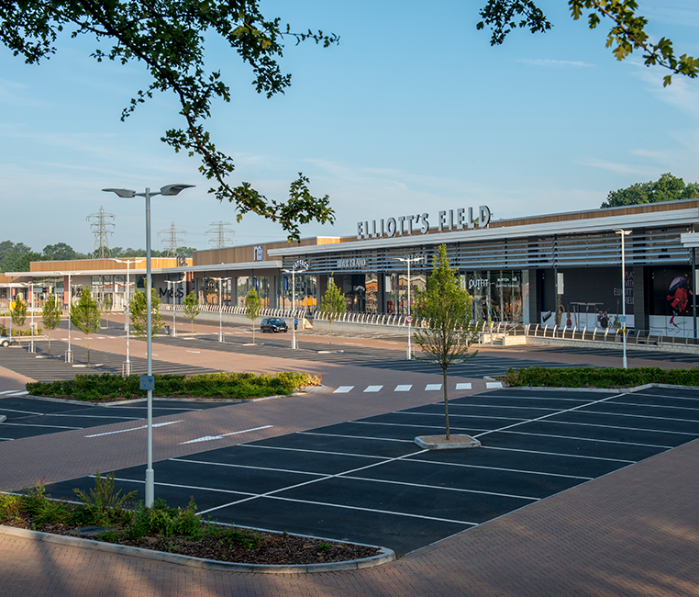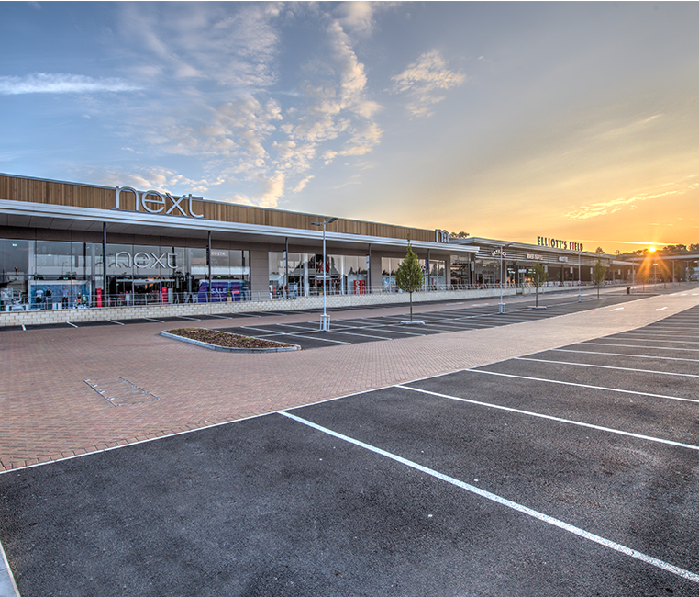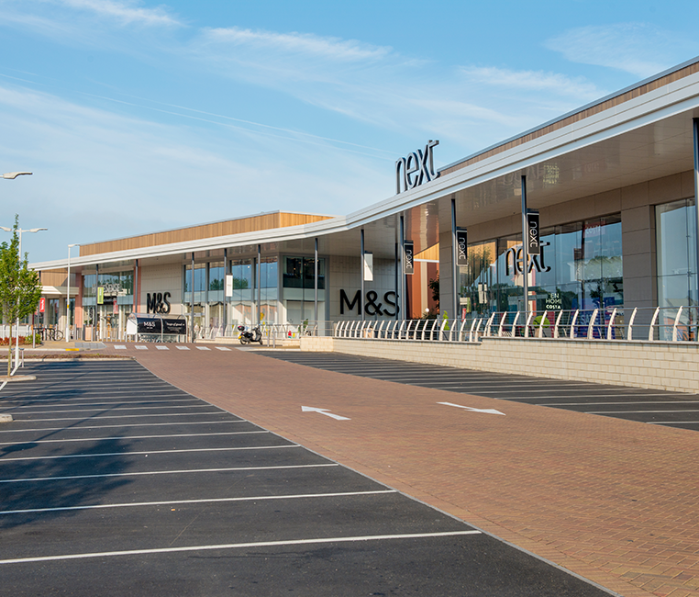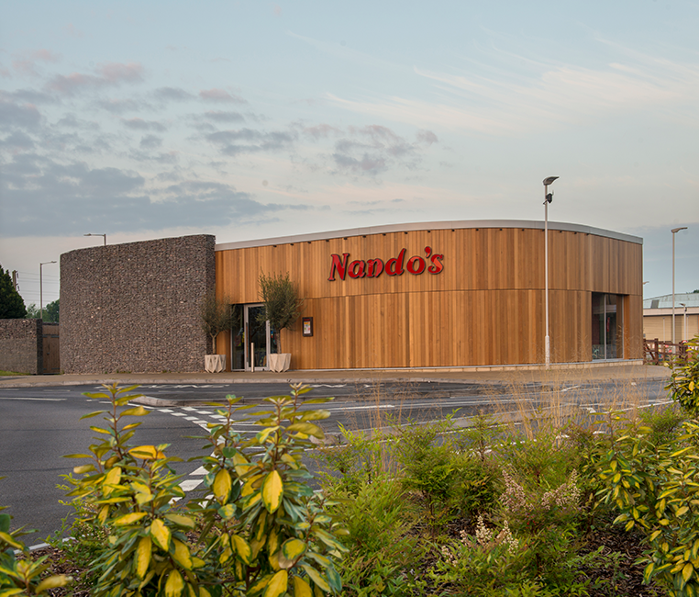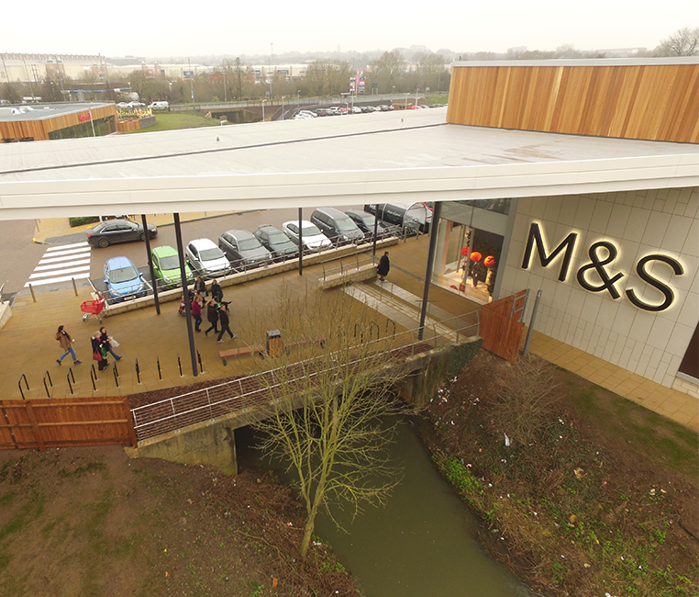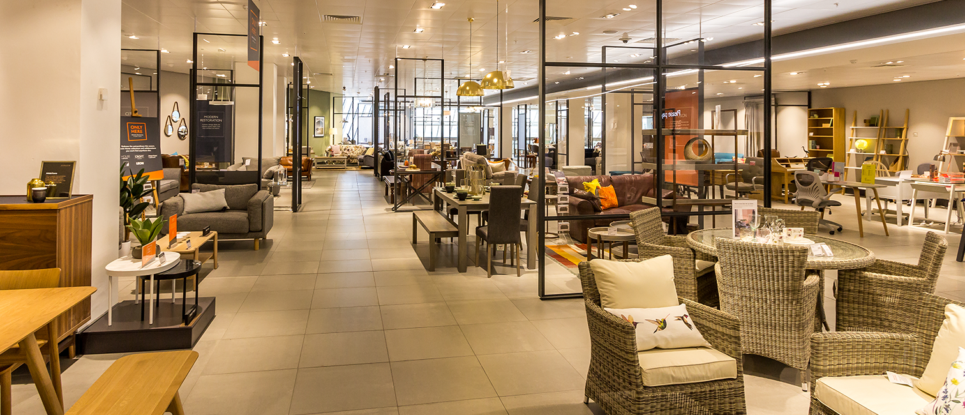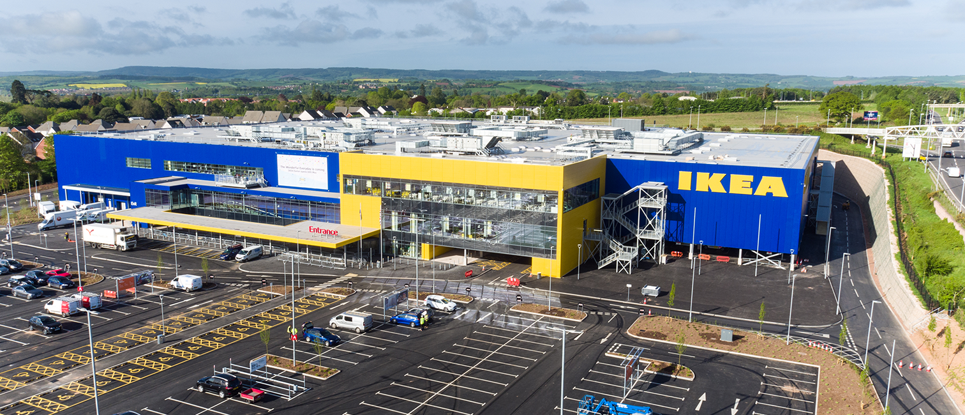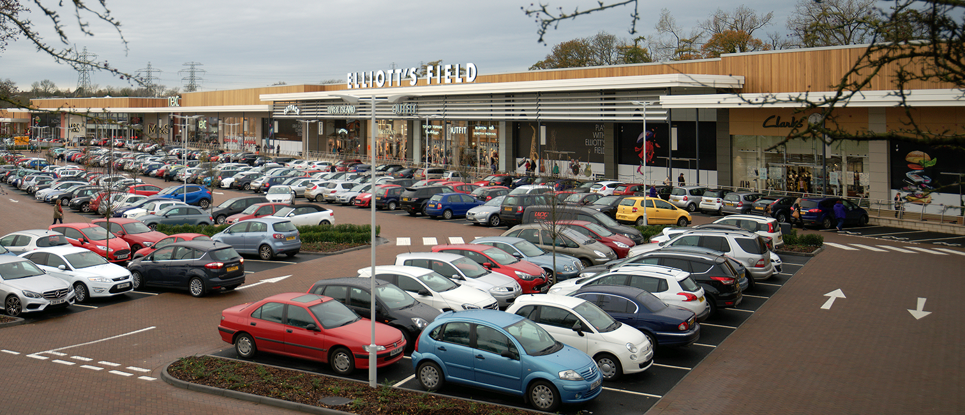
Client
Hammerson (Rugby) Limited
Value
£20,000,000
Duration
45 weeks
Architect
Piper Whitlock Architecture
320,000 SQFT of prime open A1 shopping accommodation.
Elliott’s Field is a retail destination extending to 320,000 sq ft of prime open A1 retail accommodation. When opened, it was anchored by a 60,000 sq ft Debenhams department store and a 50,000 sq ft M&S general merchandise store.
Other retailers to take space when it opened included Next, H&M, Fat Face, Outfit, Clarks, Mothercare, River Island, TK Maxx, New Look and HomeSense. The catering offer includes Nando’s, Ed’s Diner, Caffè Nero and Costa (within the Next store), whilst both M&S and Debenhams had in-store cafes.
Elliott’s Field was created to offer an exciting new shopping experience. A covered promenade in front of the retail units separates customers from the car park and protects them from the weather. High quality common areas further enhance the customer visit. Top specification, planar glazed and double-height frontages allow retailers to maximise brand presence.
Elliott’s Field is one of the very few UK shopping parks to have achieved a BREEAM “Excellent” rating. This is based on the shell specification and places no onerous requirements on retailer store fit out or operation.
The existing park was a first generation retail park with a dated appearance. There was a lot of wasted space, insufficient access for the public and servicing vehicles, the car parking was inefficient and the retail units were too low to accommodate mezzanines. This development delivered two anchor retail stores, twelve further retail units and two new cafe units.
This project involved the design and redevelopment of the park, with only TK Maxx, Halfords and Pizza Hut remaining. The car parking and service yards were also reconfigured, and a new access point formed to the service road. The TK Maxx unit had a new glazed shopfront, new outer roof skin and the external elevations will be upgraded. No works were proposed on the Halfords or the Pizza Hut units. The remaining units on the park were all to be demolished and redeveloped.
A reimagined
retail
destination
McLaughlin & Harvey were appointed to reconfigure the existing retail park including:
- Demolition of existing units
- Construction of 14 new units, one being the Debenhams anchor unit
- Maintenance of services and access to three retail units that continued to trade throughout the construction phase
- Re-cladding of one of the units (TKMaxx) which continued to trade throughout the construction phase
- All services, drainage and external works
