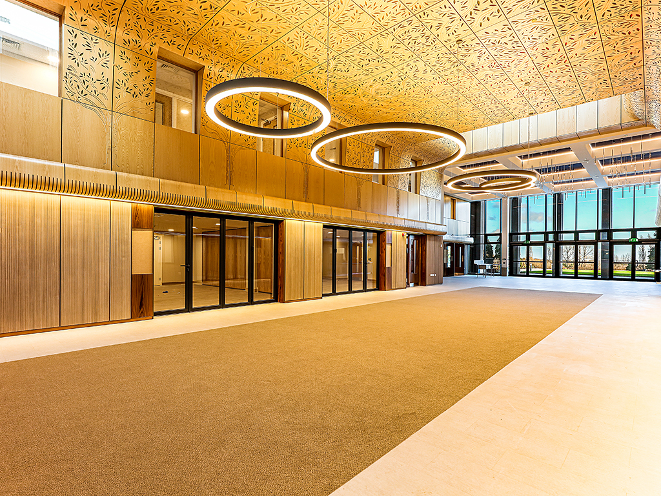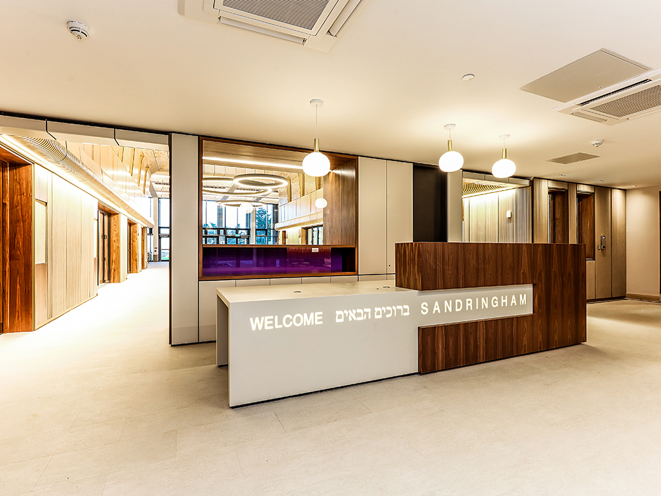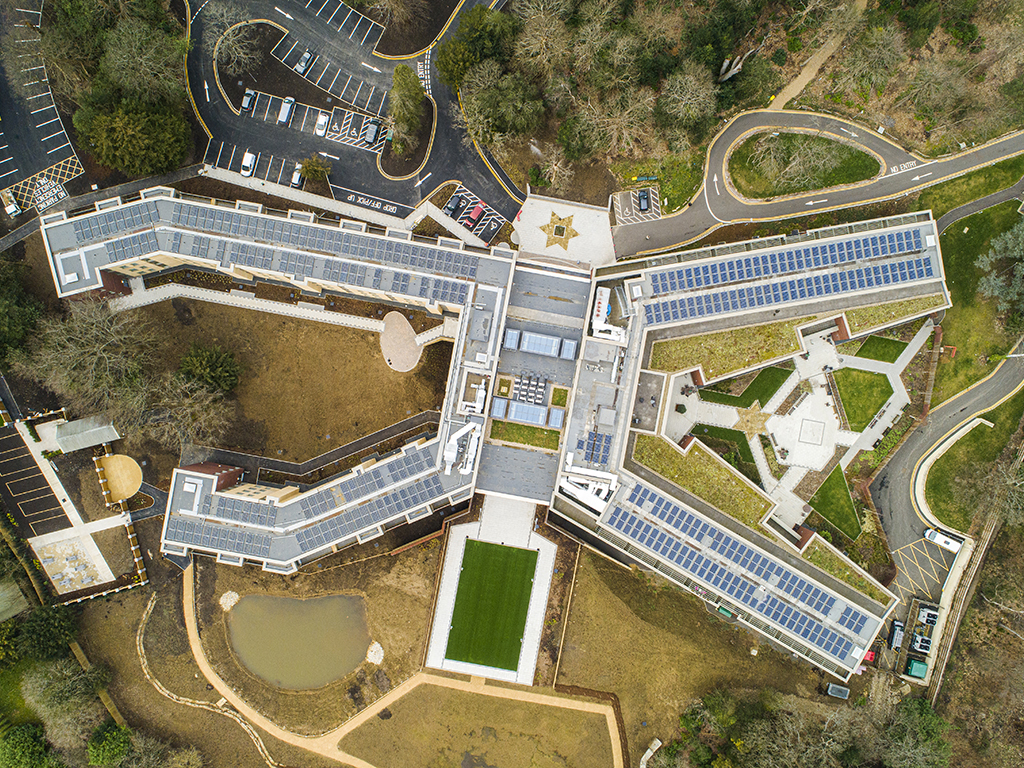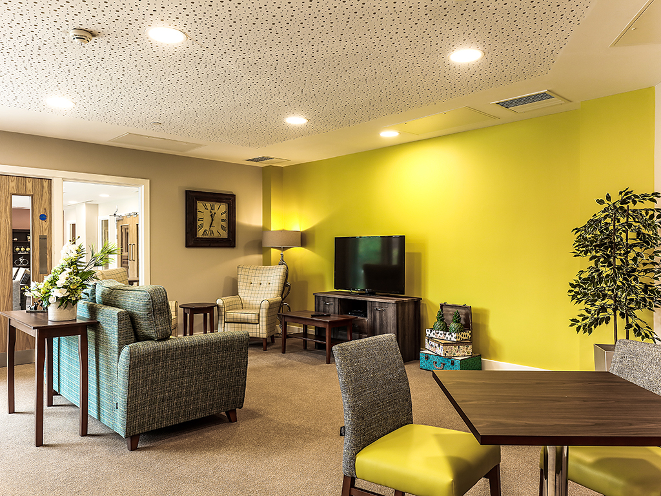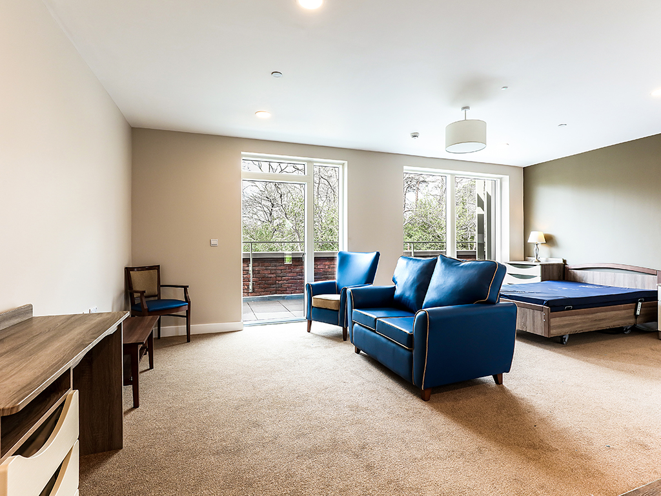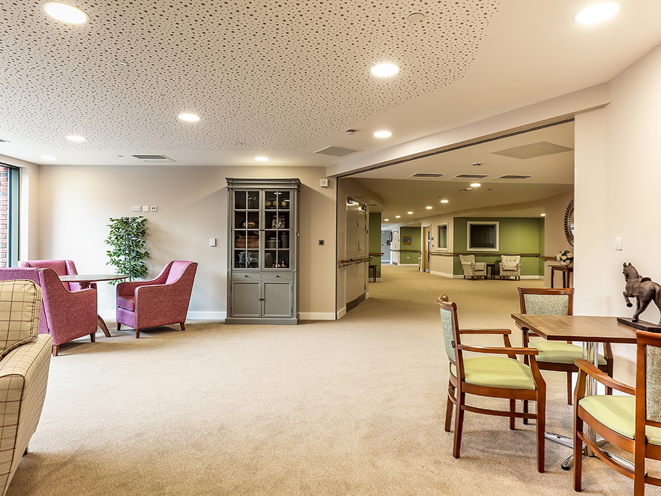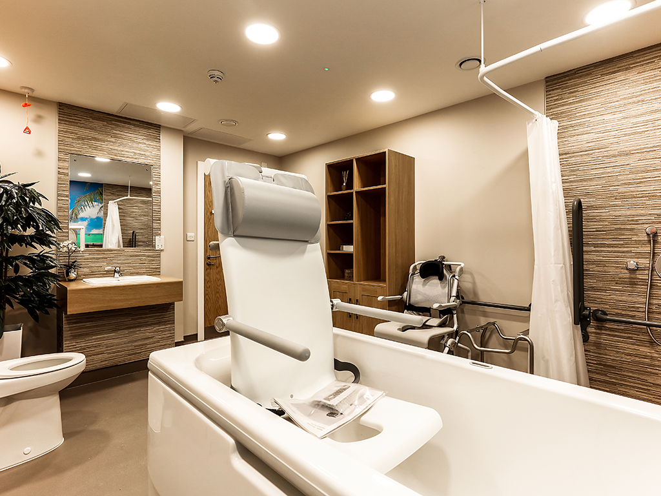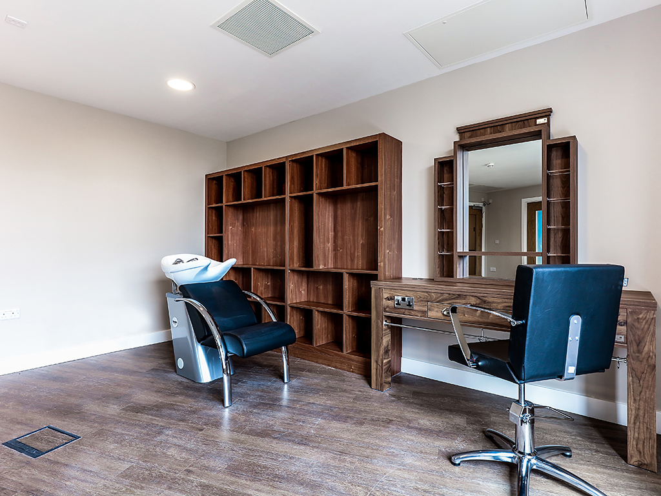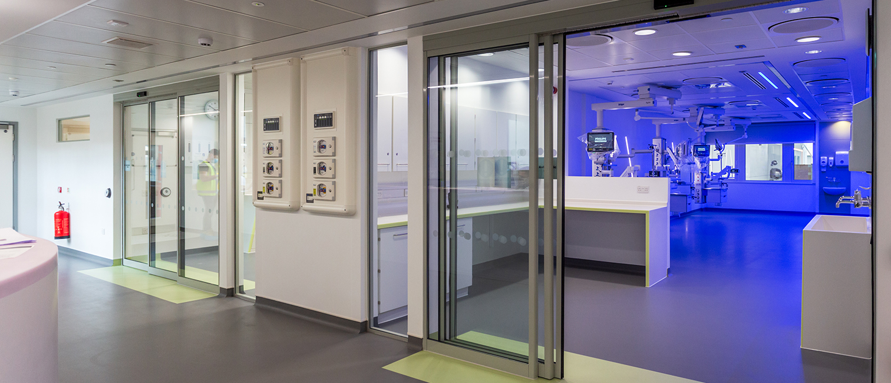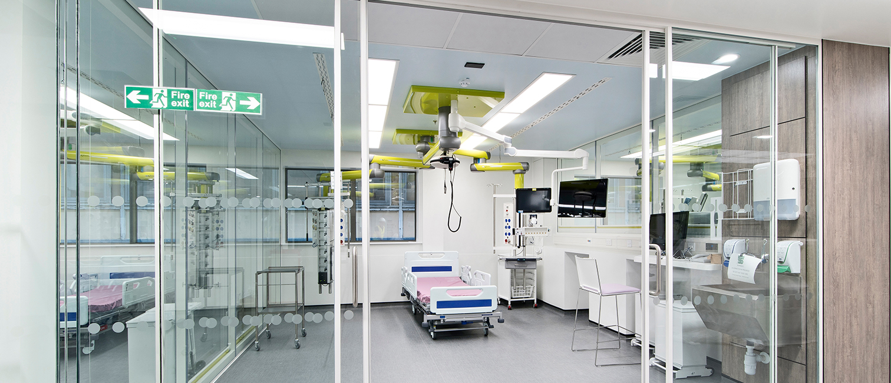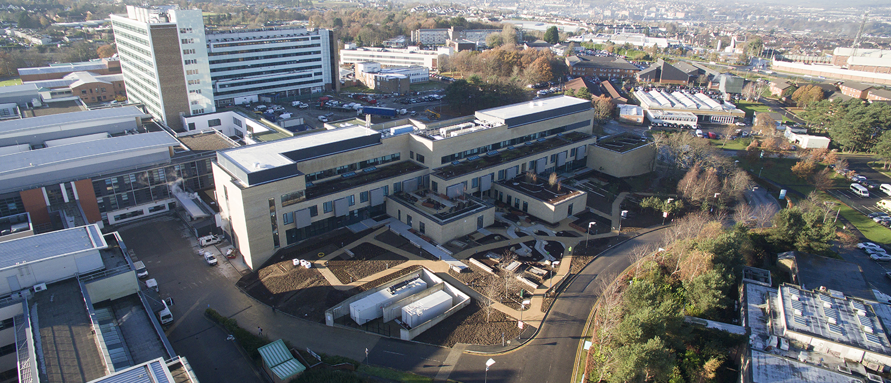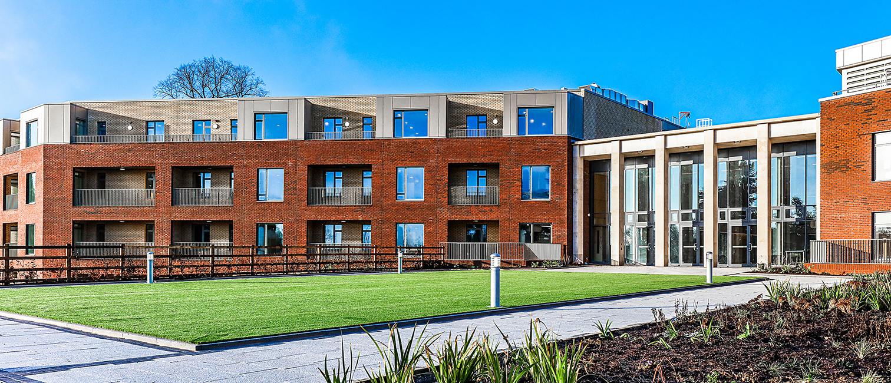
Client
Jewish Care
Value
£39,876,000
Phased development of a new four-wing care home complex for Jewish Care.
The new care home includes forty-eight independent living apartments, sixteen assisted living one-room flats, sixty-four bed EMI care, communal areas, a central concourse area, library, activity rooms, restaurants, kitchen/dining facilities, lounge, shop, and salon, as well as new external landscaped areas.
With a specification and finish like the fashion of a luxury hotel, our WorkSpace division blended state-of-the-art and traditional methods to create striking European ash veneer panels that were used extensively throughout the reception area to create a true wow factor and talking point. Each panel bears its own unique olive tree design which was precision-CNC engraved with individually painted olives, and subsequently finished with gold leaf.
Design &
Build
Phase 1 involved the demolition of existing facilities and the construction of the north wing. Concurrently, the existing care home to the south of the site remains occupied and in operation.
Following the completion of the north wing, we handed it over to the Client for patients and staff to transfer into. Once they decanted out of the existing care home, phase 2 works commenced. This involved the demolition of the existing building, construction of the south wing and central core, and remaining external works.
Several design solutions were developed to provide a safe, comfortable and efficient environment for vulnerable adults, including a dementia care facility.
64
bedroom Elderly Mentally Infirm
48
assisted living 1 and 2-bedroom flats
16
independent living
