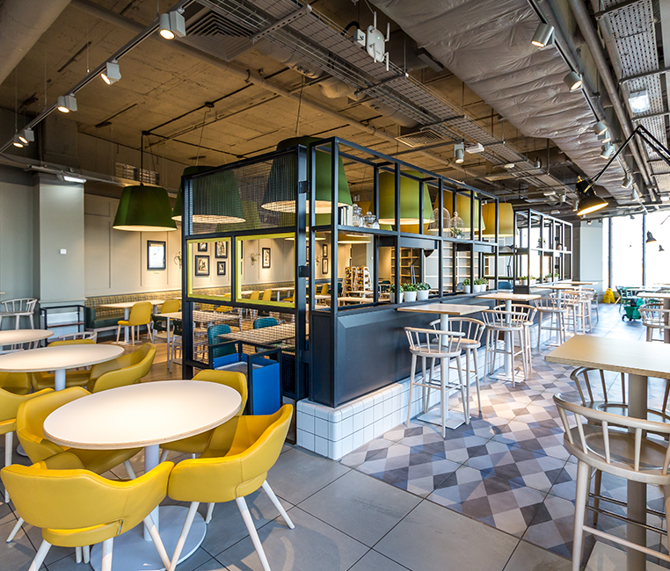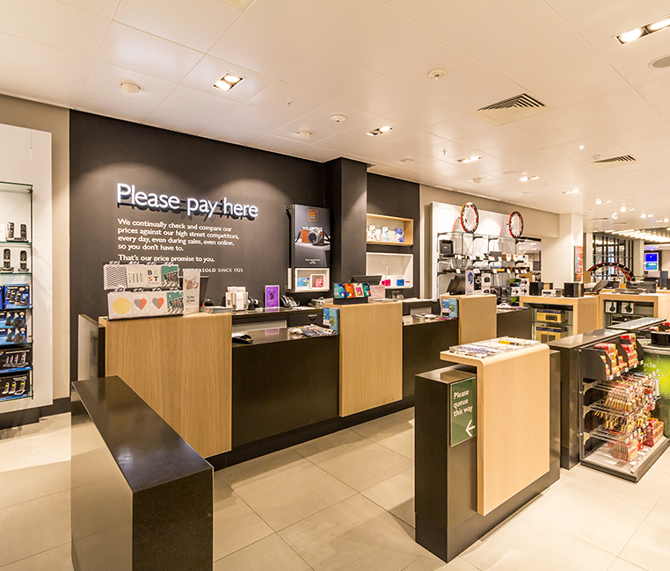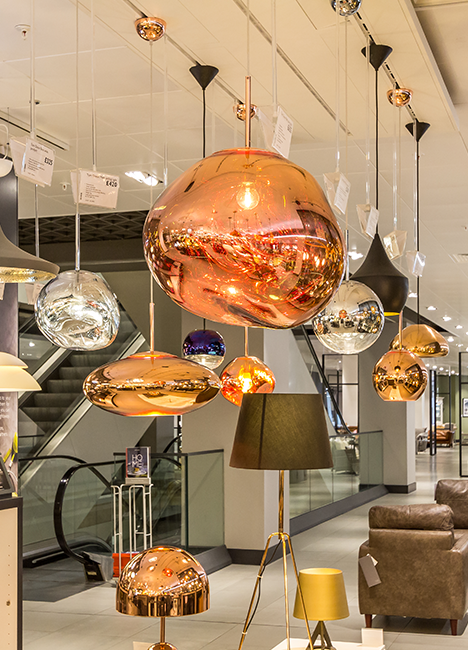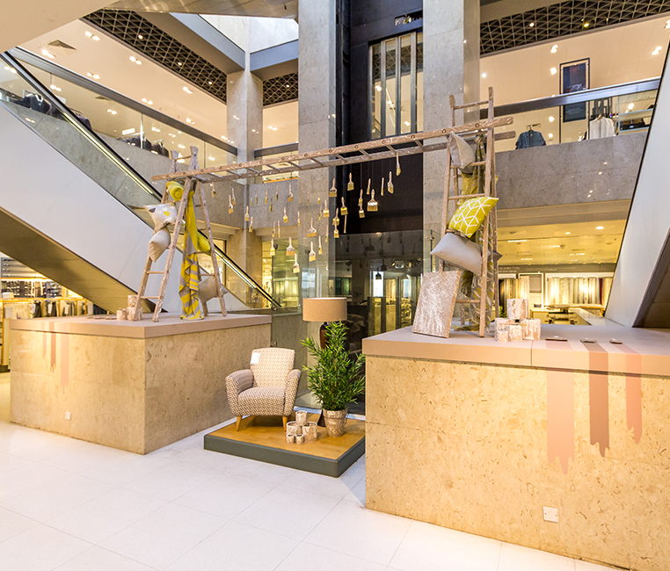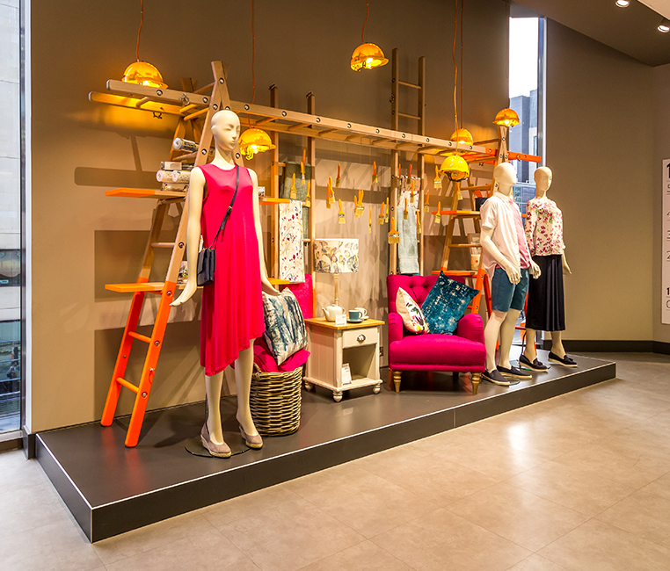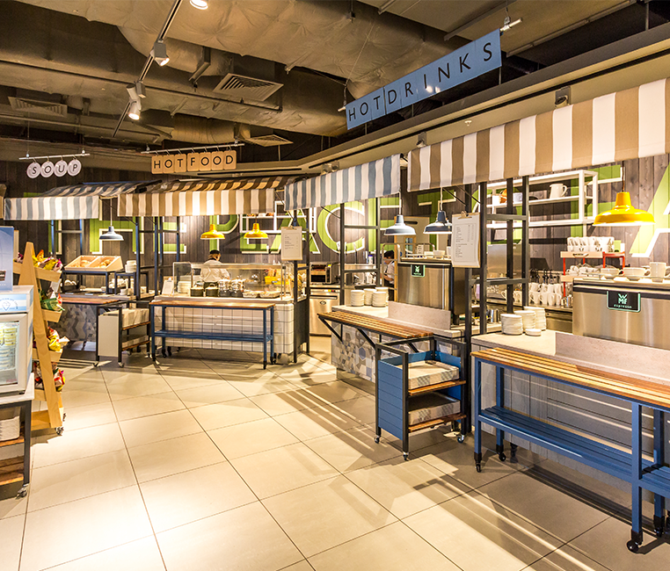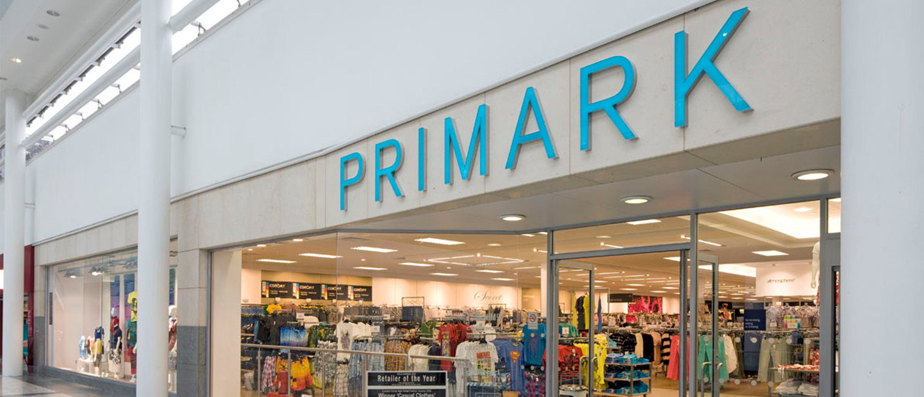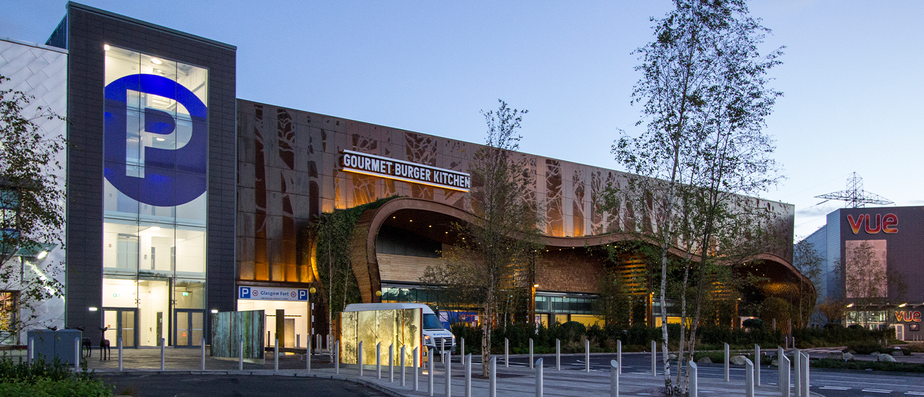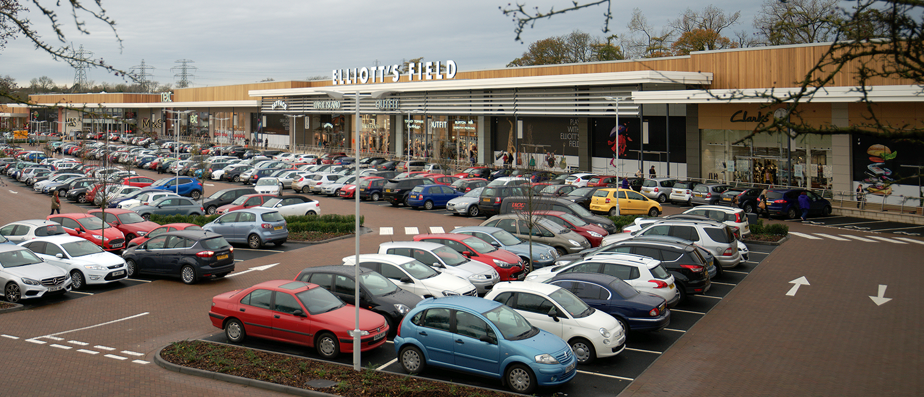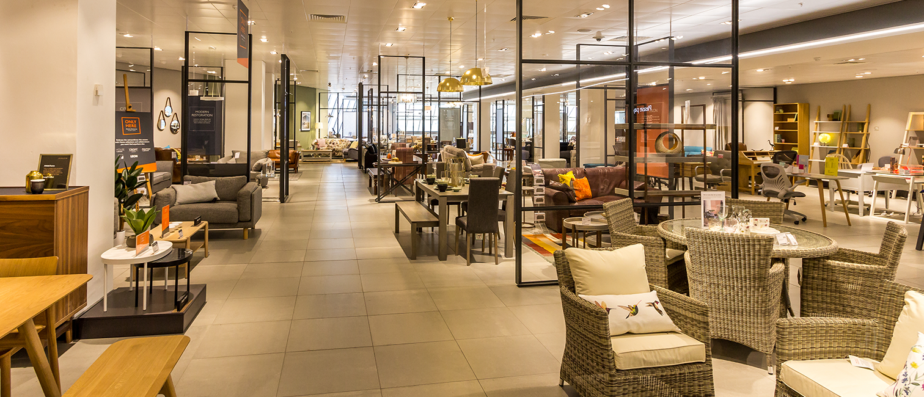
Client
John Lewis & Partners
Value
£34,000,000
Duration
47 weeks
Architect
Brooker Flynn Architects
Major refurbishment of John Lewis Edinburgh.
The project involved the asbestos removal, major refurbishment and fit-out of the existing John Lewis store in Edinburgh.
Works included strip-out, installation of new flooring, new customer toilets, relocation of Place to Eat and Partners Dining Room, installation of escalators to level 5 with associated structural alterations, and a new catering lift and associated mechanical and electrical alternations throughout the store.
Phase 2 works involved the internal refurbishment of primary Levels 1 to 3, and the lower ground floor (Level B2). The fit-out on Levels 1 to 3 is to the existing shell, and also new shell extension areas.
All works were carried out in a live retail environment.
City
Centre
Location
We were challenged with working within a live constrained city centre location. To adhere to the delivery restrictions, we set up an off-site storage warehouse located outside the city centre where a full time Logistics Manager was stationed. Materials were delivered on a just-in-time basis to the store out of hours without inconveniencing customers or members of retail staff.
