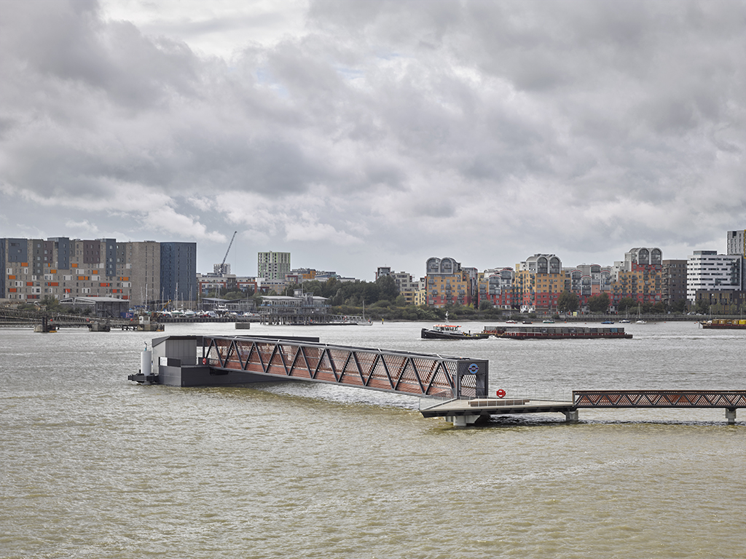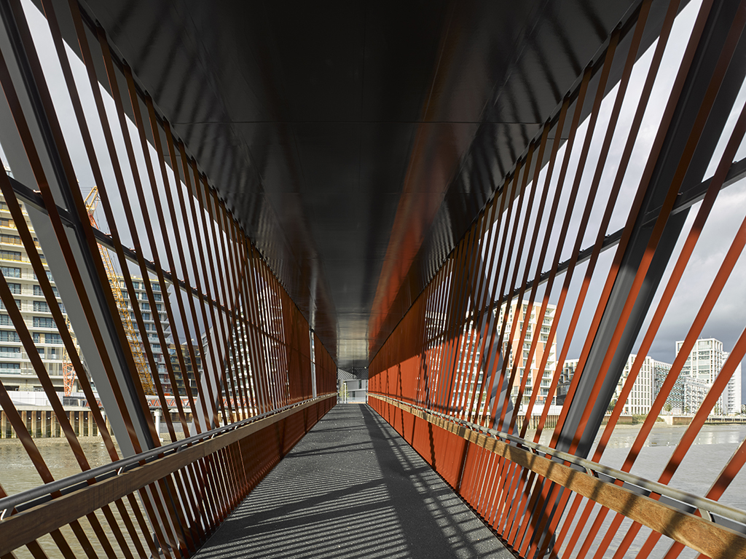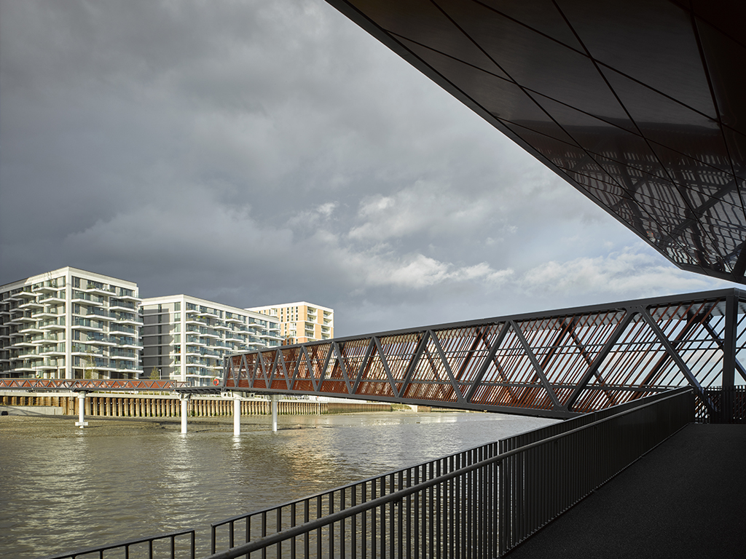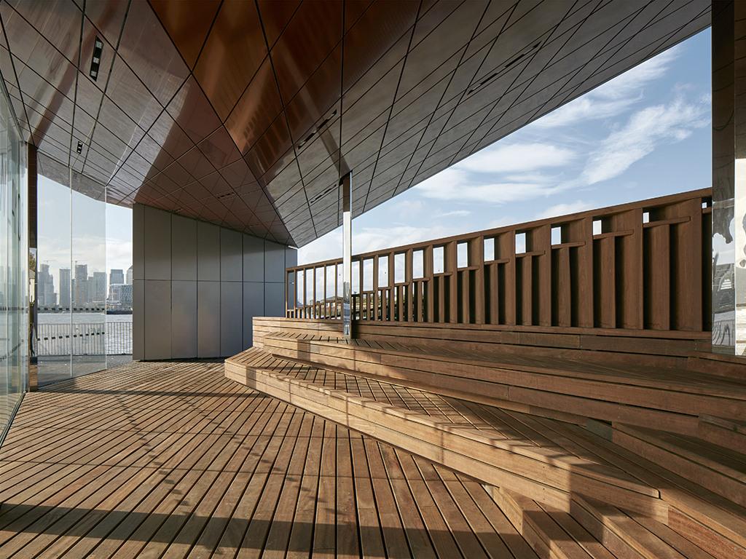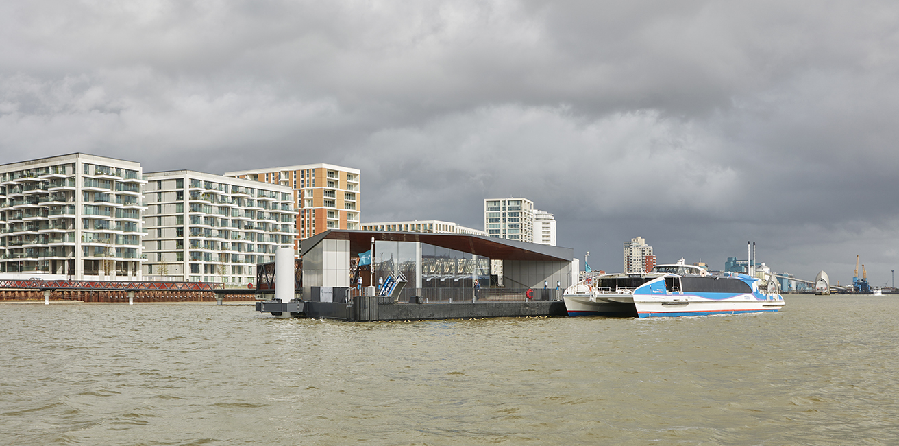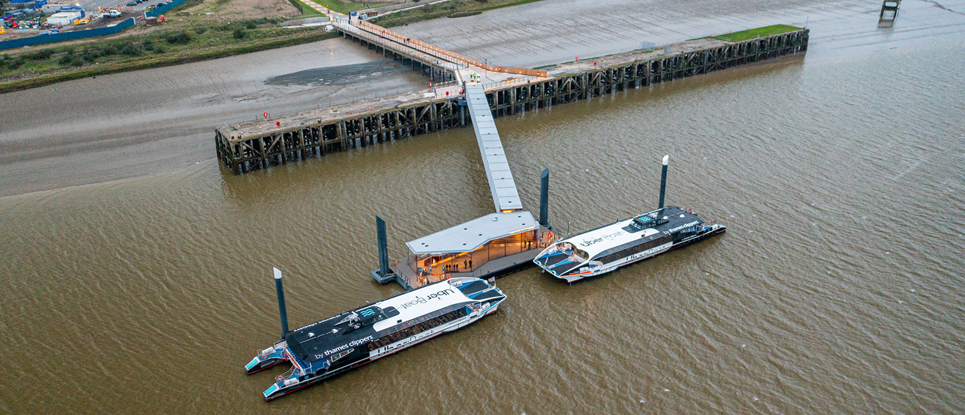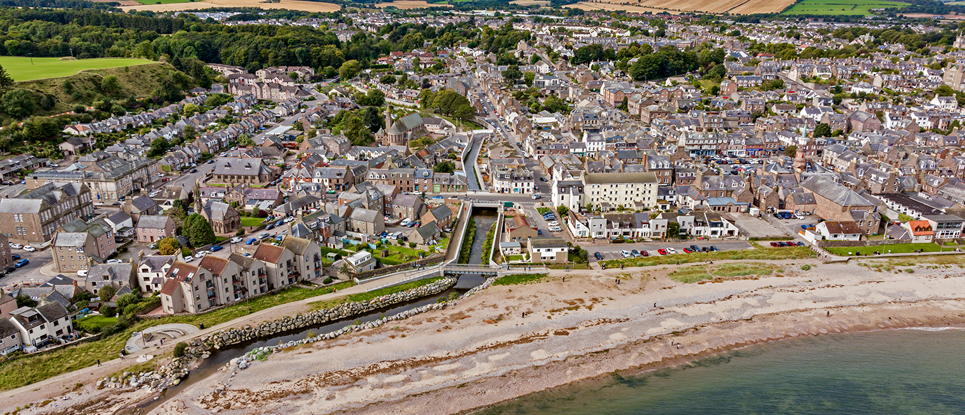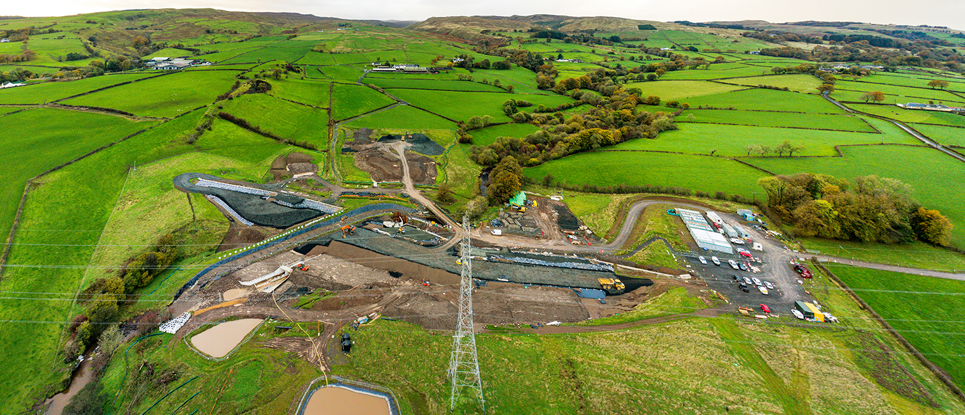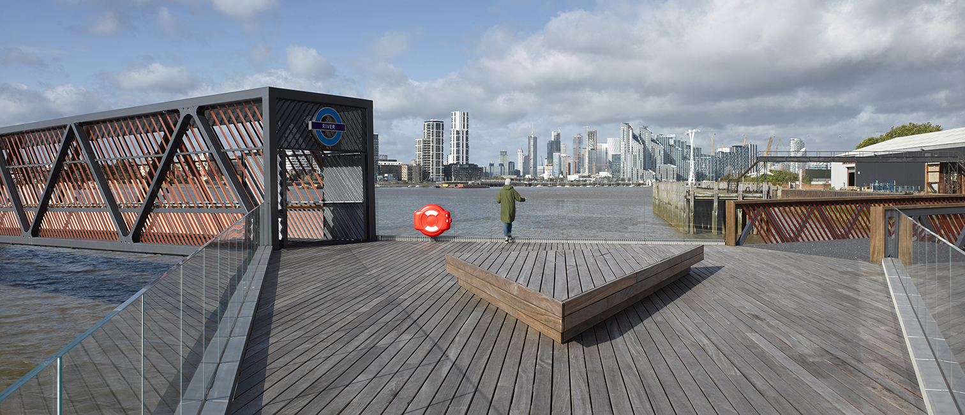
Client
Ballymore / Oxley
Value
£5,700,000
Duration
52 weeks
Employers Representative
Beckett Rankine
Construction of a new Royal Wharf ferry pier for the Thames Clipper Service.
Overall the Royal Wharf scheme includes private and affordable residential units altogether with retail, leisure and community facilities, the Royal Wharf Pier and a school.
Works involved the demolition of the existing island jetty, which was previously used as a fuelling jetty with a buried oil line. Once removed, we replaced this with three 15m long fixed bridge spans on piled supports to provide access from the riverside walkway to the viewing platform.
The project also included a 65m long canting brow which caters to a tide range of 6.5 m, and a 30 m long floating pontoon which provides a berthing facility for the Thames Clipper river ferries. Additionally, the floating pontoon also provides a covered waiting area for customers using the service which includes Ekki timber cladding finished to a high architectural standard.
The pontoon, canting brow, viewing platform and link bridges were designed and fabricated by Ravestien at their facility in Holland.
New Build
Infrastructure
Once completed, the link bridges and the viewing platform were loaded onto a transport crane barge for the North Sea crossing and further transit up the Thames. We then positioned the barge alongside the structure and lifted each element into position where it was fixed in place.
Our works complied with the environmental conditions outlined by Port of London Authority and Marine Licence consents. We also coordinated our pontoon works alongside key stakeholders including third-party contractors who were undertaking a separate contract for the reconstruction of the site river wall and the ongoing construction of residential units landside.
3
15m long fixed bridge spans on piled supports
1830
sqft viewing platform
