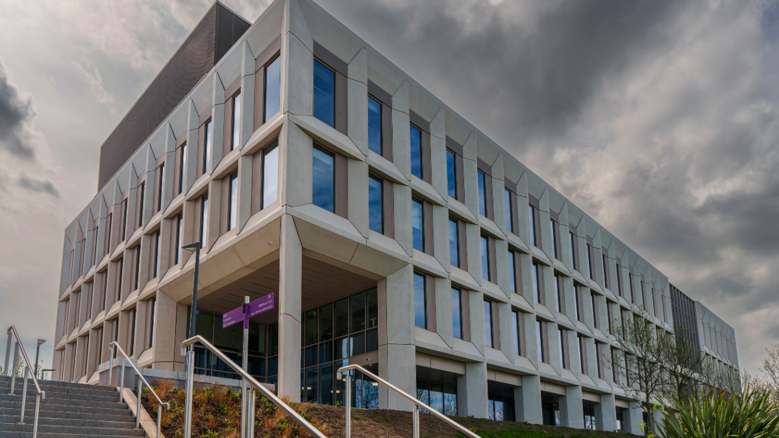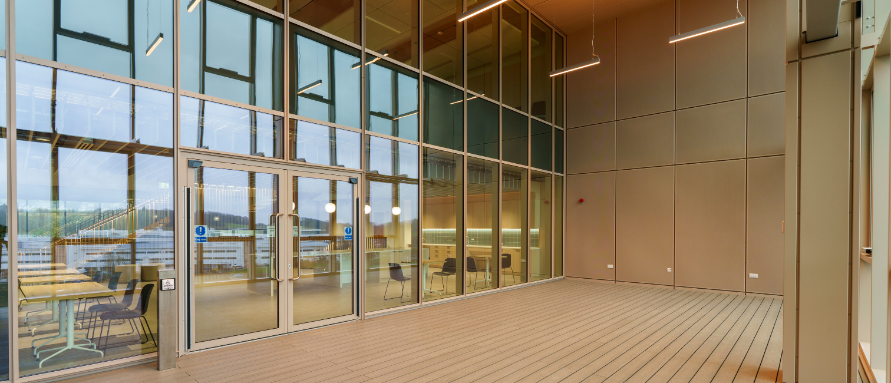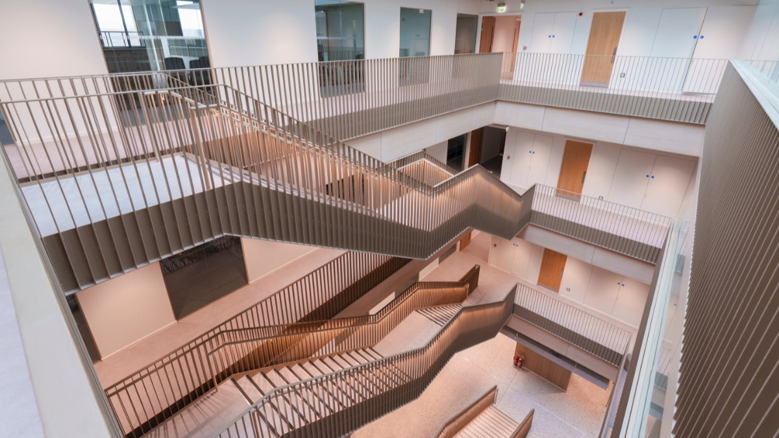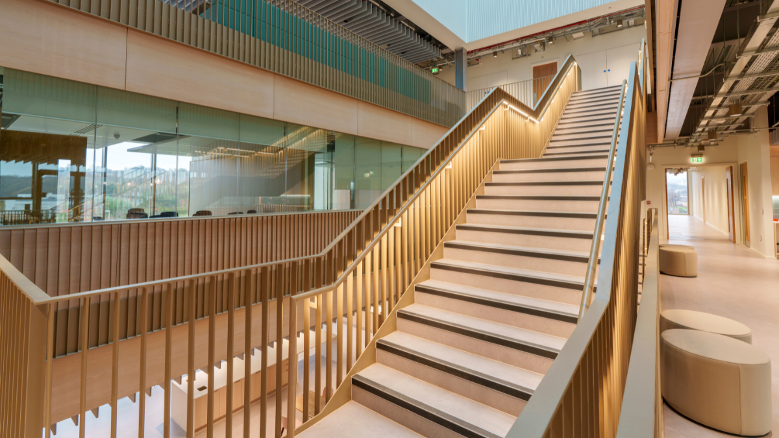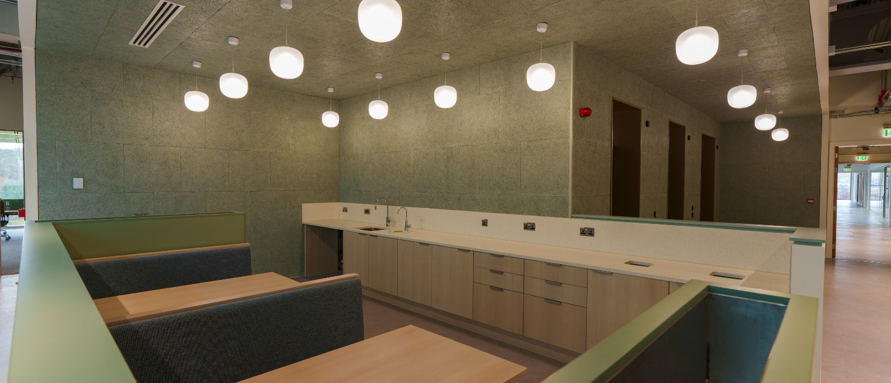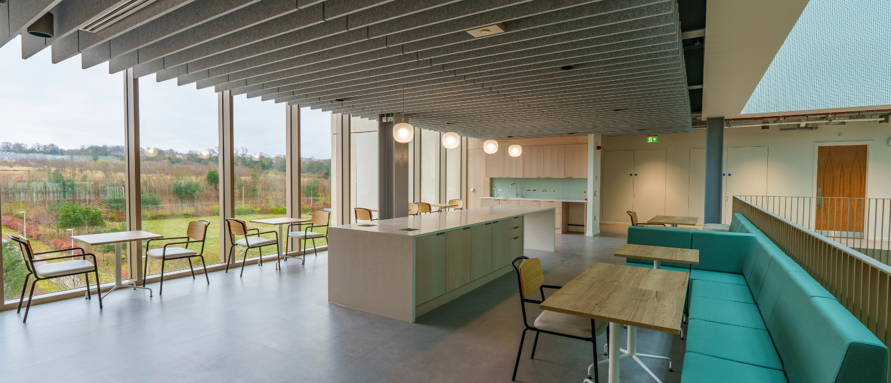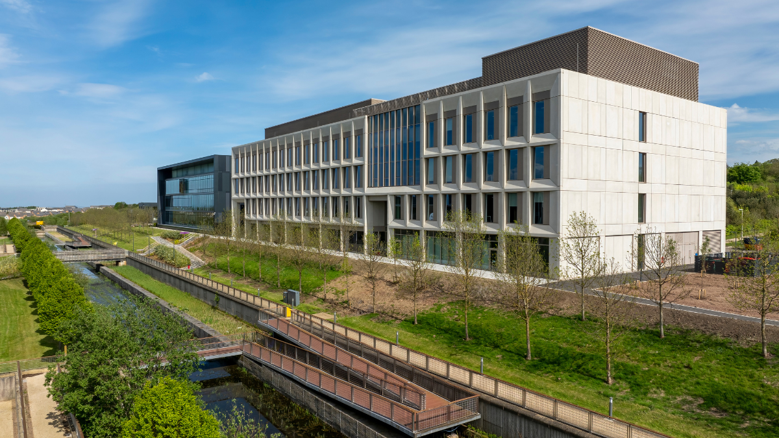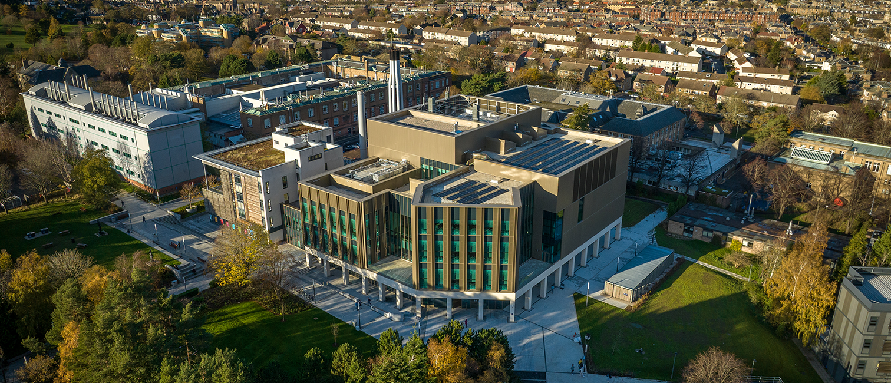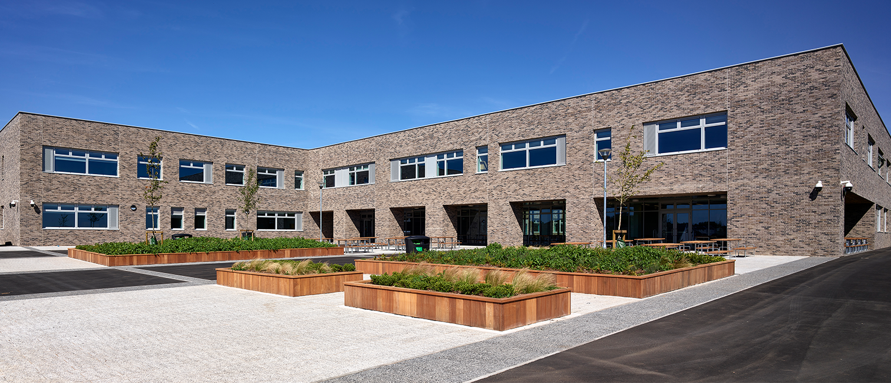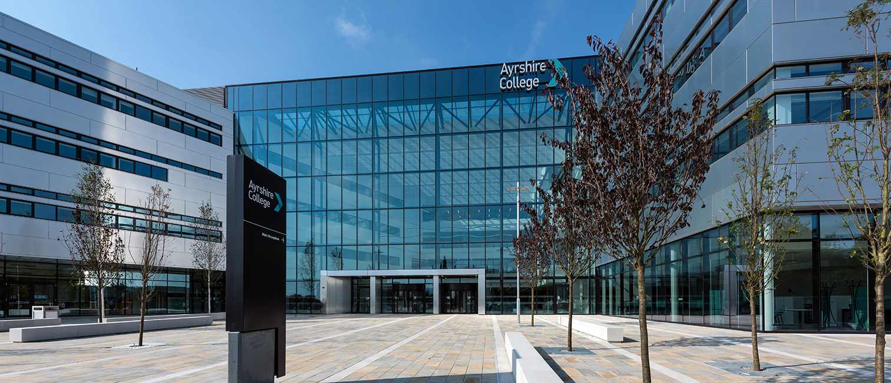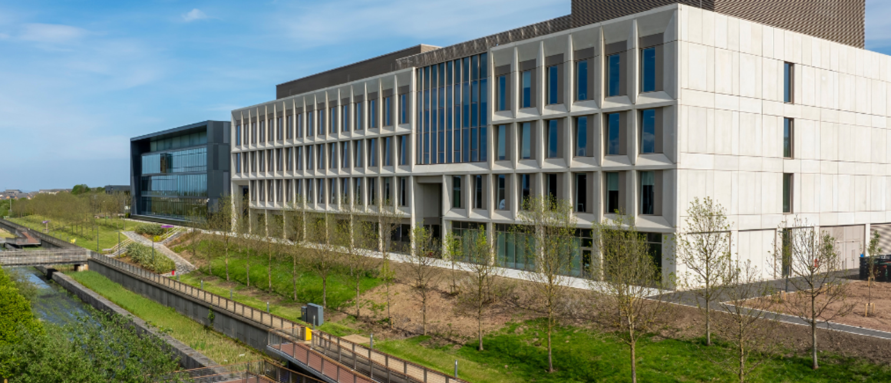
Client
University of Edinburgh
Value
£39,000,000
Duration
98 weeks
Architect
Hassell
Construction of 11,000m2, four-storey building for The University of Edinburgh.
The Usher Building is a major addition to the health innovation district of Edinburgh BioQuarter in Scotland’s capital city. The world-class research, workplace and post-graduate teaching hub accelerates collaboration and innovation within population health sciences, serving both the Usher Institute’s academic research centres through state-of-the-art facilities, and strengthening collaboration with its public, private and third sector partners.
The impressive building hosts over 900 students, researchers, providers, and industry partners. A series of interconnected open and enclosed public spaces on the building’s ground floor supports the building’s outward focus to welcome in the public and foster community relationships, working with local schools and businesses to showcase the driving forces behind health and social care.
New Build,
Research, Workplace
and Post-Graduate
Teaching Hub –
Usher Building
The Usher Building brings additional benefits to the local community, acting as a dedicated open space for connections, offering support and inspiration for STEM in the region, and contributing to life-long learning and employment at the university.
During the delivery of the project, McLaughlin & Harvey supported carbon reduction using a combination of 100% sustainable electricity, reduced emission fuels and electrical plant.
40
% of local labour was procured within 20 miles
56
% of all project spend was within 20 miles of the site
78
apprentices on the project
41
organisations received donations totalling £14,611 via our YouMatter Communities Fund
Facilities at the new Usher Building include:
- Ground-floor event hall which has a capacity of 170 people, that is used for conferences, teaching and community engagement
- An 80 person learning studio
- Flexible event space for teaching and conferences
- Meeting and interview rooms
- Users have access to operable panels for access to fresh air within the perimeter of the open workplace zones
